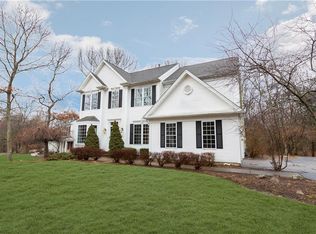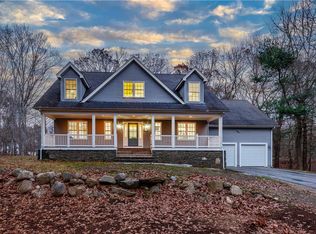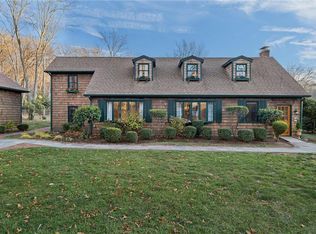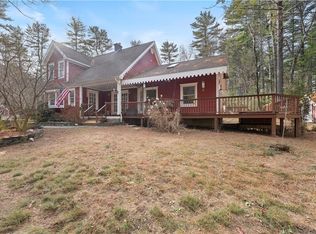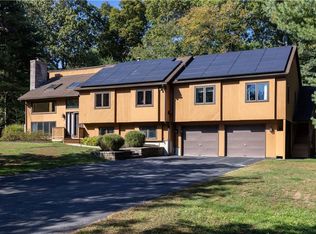Welcome to this delightful 4 bedroom, 3.5 bath colonial brick home nestled in the highly sought-after Fieldstone neighborhood of Saunderstown! Arriving, you’ll be charmed by the colorful perennial garden path and lush yard with berry bushes, surrounded by serene woods. Inside, you’ll find a spacious, light-filled layout perfect for everyday comfort. The welcoming foyer opens to a classic formal living room and dining room, while a private office with a fireplace and elegant bookcases provides the perfect work-from-home retreat. The heart of the home is the family room, a favorite hangout featuring a gas fireplace. The kitchen overlooks the beautiful yard and offers a butcher block island, stainless steel appliances, and pantry with convenient access to the outdoor deck, or to the laundry room and oversized two-car heated garage. Upstairs, is the roomy primary suite with walk-in closet and a bright bathroom with double vanity, tub, and shower. Three additional bedrooms and a full bath provide plenty of space for family and guests. The finished lower level is spacious! New carpet, a 5th bedroom or office, full bath, kitchenette, built-in shelves, and loads of storage. Great location for commuting, schools, and village eateries. Don’t miss this wonderful opportunity.
Pending
Price cut: $25K (9/19)
$925,000
48 Fieldstone Ln, Saunderstown, RI 02874
4beds
3,843sqft
Est.:
Single Family Residence
Built in 1999
0.59 Acres Lot
$-- Zestimate®
$241/sqft
$42/mo HOA
What's special
Butcher block islandFinished lower levelColorful perennial garden pathDining roomSpacious light-filled layoutStainless steel appliances
- 179 days |
- 131 |
- 3 |
Zillow last checked: 8 hours ago
Listing updated: November 21, 2025 at 10:09am
Listed by:
Holly McLear 401-855-0485,
Hogan Associates Christie's
Source: StateWide MLS RI,MLS#: 1388053
Facts & features
Interior
Bedrooms & bathrooms
- Bedrooms: 4
- Bathrooms: 4
- Full bathrooms: 3
- 1/2 bathrooms: 1
Bathroom
- Features: Bath w Tub, Bath w Shower Stall, Bath w Tub & Shower
Heating
- Natural Gas, Forced Air, Zoned
Cooling
- Central Air
Appliances
- Included: Gas Water Heater, Dishwasher, Dryer, Disposal, Oven/Range, Refrigerator, Washer
Features
- Wall (Dry Wall), Stairs, Plumbing (Mixed), Plumbing (PVC), Insulation (Ceiling), Insulation (Floors), Insulation (Walls)
- Flooring: Ceramic Tile, Hardwood, Vinyl, Carpet
- Basement: Full,Interior Entry,Finished,Bath/Stubbed,Media Room,Storage Space,Utility
- Number of fireplaces: 1
- Fireplace features: Gas
Interior area
- Total structure area: 2,804
- Total interior livable area: 3,843 sqft
- Finished area above ground: 2,804
- Finished area below ground: 1,039
Video & virtual tour
Property
Parking
- Total spaces: 5
- Parking features: Attached, Driveway
- Attached garage spaces: 2
- Has uncovered spaces: Yes
Lot
- Size: 0.59 Acres
- Features: Wooded
Details
- Parcel number: NKINM009B033
- Zoning: R
Construction
Type & style
- Home type: SingleFamily
- Architectural style: Colonial
- Property subtype: Single Family Residence
Materials
- Dry Wall, Brick
- Foundation: Concrete Perimeter
Condition
- New construction: No
- Year built: 1999
Utilities & green energy
- Electric: 150 Amp Service
- Sewer: Septic Tank
- Utilities for property: Water Connected
Community & HOA
Community
- Features: Public School, Schools
- Subdivision: Saunderstown
HOA
- Has HOA: No
- HOA fee: $500 annually
Location
- Region: Saunderstown
Financial & listing details
- Price per square foot: $241/sqft
- Tax assessed value: $825,900
- Annual tax amount: $9,118
- Date on market: 6/19/2025
Estimated market value
Not available
Estimated sales range
Not available
Not available
Price history
Price history
| Date | Event | Price |
|---|---|---|
| 11/21/2025 | Pending sale | $925,000$241/sqft |
Source: | ||
| 10/14/2025 | Contingent | $925,000$241/sqft |
Source: | ||
| 9/19/2025 | Price change | $925,000-2.6%$241/sqft |
Source: | ||
| 6/19/2025 | Listed for sale | $950,000+108.8%$247/sqft |
Source: | ||
| 8/1/2011 | Sold | $455,000-18.7%$118/sqft |
Source: Public Record Report a problem | ||
Public tax history
Public tax history
| Year | Property taxes | Tax assessment |
|---|---|---|
| 2025 | $9,118 -2.6% | $825,900 +26.5% |
| 2024 | $9,361 | $652,800 |
| 2023 | $9,361 +2% | $652,800 |
Find assessor info on the county website
BuyAbility℠ payment
Est. payment
$5,593/mo
Principal & interest
$4495
Property taxes
$732
Other costs
$366
Climate risks
Neighborhood: 02874
Nearby schools
GreatSchools rating
- 8/10Hamilton SchoolGrades: K-5Distance: 4.2 mi
- 8/10Wickford Middle SchoolGrades: 6-8Distance: 4.8 mi
- 8/10North Kingstown Senior High SchoolGrades: 9-12Distance: 4.4 mi
- Loading
