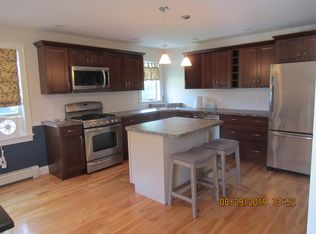Opportunities like this don't come around every day. This one-owner spacious Ranch was built with great attention to detail and has been extremely well cared-for. Home also features an absolutely stunning 1 bedroom Accessory Dwelling Unit above the garage that must be seen to be appreciated. Setting is within very easy reach to Route 95, downtown Kittery and nearby Portsmouth. Outside, you'll love the size and feel of the lovingly landscaped 1.75 acre lot that offers you all the space you could ever need for your dream garden. Relax out on the back deck and take in the beauty of it all or hang out by the fire pit on a crisp fall evening. Walk in the front door and you'll begin to appreciate the planning that went into this fine home. It features gleaming hardwood floors throughout most of the main level and soaring 10 foot ceilings that nicely open up the living spaces. Delightful kitchen offers Corian counters and loads of cabinet space. Dining area leads out to a wonderful 4-season sunroom out back. From there you can walk out from your Pella sliders out to the spacious back deck. Two bedrooms round out the first floor, including a 14x16 master bedroom with 3/4 bath. Huge basement offers plenty of storage space in the utility area and a 19x22 finished family room that could serve a multitude of uses. Walk-out feature to the side yard is very handy. Central vacuum system services both floors. The apartment is located over the garage and features hardwood floorin
This property is off market, which means it's not currently listed for sale or rent on Zillow. This may be different from what's available on other websites or public sources.
