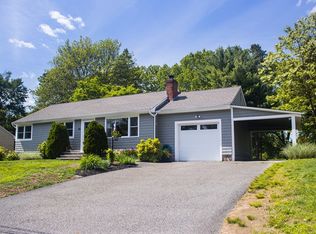Sold for $575,000 on 09/25/25
$575,000
48 Fenelon Rd, Framingham, MA 01702
3beds
1,359sqft
Single Family Residence
Built in 1954
0.29 Acres Lot
$571,700 Zestimate®
$423/sqft
$3,617 Estimated rent
Home value
$571,700
$532,000 - $617,000
$3,617/mo
Zestimate® history
Loading...
Owner options
Explore your selling options
What's special
Opportunity Knocks! Simply incredible location on Stearns Reservoir - the last house on a quiet-ended road, with water on 2 sides of the deep backyard. It's time to create your dreamhome, as all the basics are here to support your ideas for making this oasis your own. The entertainment space is so impressive! Have *everyone* over to watch the game in the fabulous 400+ sf living/family room with fireplace...double sliders open to a magnificent 3-season sunroom addition with vaulted ceilings and walls of glass! Generous formal dining room with huge bow window. Expand the kitchen into the breakfast room and enjoy dining alfresco on the concrete stamped patio. The backyard is a blank canvas with stately treeline & reservoir views - plenty of ground for gardens or playtime. TONS of space in the basement for storage, or expansion! Hardwood floors, gas heating, central air and numerous important mechanical updates - roof in 2016, vinyl siding in 2014, vinyl replacement window.
Zillow last checked: 8 hours ago
Listing updated: September 25, 2025 at 05:32pm
Listed by:
Charlene Frary 508-330-3252,
Realty Executives Boston West 508-879-0660
Bought with:
Aida Parnagian
Lamacchia Realty, Inc.
Source: MLS PIN,MLS#: 73423097
Facts & features
Interior
Bedrooms & bathrooms
- Bedrooms: 3
- Bathrooms: 1
- Full bathrooms: 1
Primary bedroom
- Features: Closet, Flooring - Hardwood
- Level: First
Bedroom 2
- Features: Closet, Flooring - Hardwood
- Level: First
Bedroom 3
- Features: Closet, Flooring - Hardwood
- Level: First
Bathroom 1
- Features: Flooring - Stone/Ceramic Tile
- Level: First
Dining room
- Features: Flooring - Hardwood, Slider
- Level: First
Family room
- Features: Closet, Flooring - Wall to Wall Carpet, Slider
- Level: Main,First
Kitchen
- Features: Flooring - Laminate
- Level: Main,First
Living room
- Features: Flooring - Hardwood, Window(s) - Picture
- Level: First
Heating
- Forced Air, Natural Gas
Cooling
- Central Air
Appliances
- Laundry: Electric Dryer Hookup, Washer Hookup
Features
- Slider, Sun Room
- Flooring: Wood, Tile, Carpet, Flooring - Stone/Ceramic Tile
- Windows: Screens
- Basement: Full,Partially Finished
- Number of fireplaces: 1
Interior area
- Total structure area: 1,359
- Total interior livable area: 1,359 sqft
- Finished area above ground: 1,359
Property
Parking
- Total spaces: 2
- Parking features: Off Street
- Uncovered spaces: 2
Features
- Patio & porch: Patio
- Exterior features: Patio, Rain Gutters, Storage, Screens
- Has view: Yes
- View description: Scenic View(s)
- Waterfront features: Waterfront, Other (See Remarks)
Lot
- Size: 0.29 Acres
- Features: Level
Details
- Parcel number: 501058
- Zoning: R1
Construction
Type & style
- Home type: SingleFamily
- Architectural style: Ranch
- Property subtype: Single Family Residence
Materials
- Frame
- Foundation: Concrete Perimeter
- Roof: Shingle
Condition
- Year built: 1954
Utilities & green energy
- Electric: Circuit Breakers
- Sewer: Public Sewer
- Water: Public
- Utilities for property: for Gas Range, for Electric Dryer, Washer Hookup
Community & neighborhood
Community
- Community features: Public Transportation
Location
- Region: Framingham
Price history
| Date | Event | Price |
|---|---|---|
| 9/25/2025 | Sold | $575,000$423/sqft |
Source: MLS PIN #73423097 Report a problem | ||
| 8/28/2025 | Listed for sale | $575,000$423/sqft |
Source: MLS PIN #73423097 Report a problem | ||
Public tax history
| Year | Property taxes | Tax assessment |
|---|---|---|
| 2025 | $7,304 +2.6% | $611,700 +7% |
| 2024 | $7,122 +6.5% | $571,600 +11.9% |
| 2023 | $6,688 +5.2% | $510,900 +10.4% |
Find assessor info on the county website
Neighborhood: 01702
Nearby schools
GreatSchools rating
- 3/10Barbieri Elementary SchoolGrades: K-5Distance: 0.9 mi
- 4/10Fuller Middle SchoolGrades: 6-8Distance: 1.7 mi
- 5/10Framingham High SchoolGrades: 9-12Distance: 3.2 mi
Get a cash offer in 3 minutes
Find out how much your home could sell for in as little as 3 minutes with a no-obligation cash offer.
Estimated market value
$571,700
Get a cash offer in 3 minutes
Find out how much your home could sell for in as little as 3 minutes with a no-obligation cash offer.
Estimated market value
$571,700
