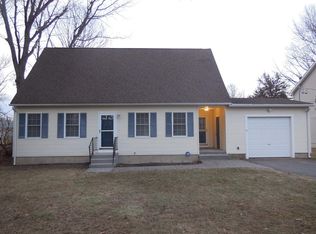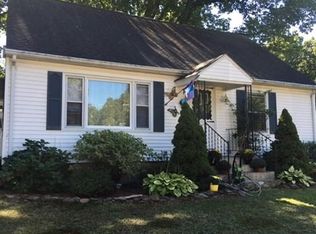Nothing to do but move in! Tucked away on a dead-end street in Sixteen Acres, this attractive 2007-built Colonial has much to offer. Curb appeal, 2 car garage, lovely front porch, ideal open floor plan, beautiful hardwood floors in kitchen, dining & living room all make it easy to love. The kitchen features ample cabinet and countertop space, stainless steel appliances (2019), modern backsplash (2019) and a large pantry. The dining room has a slider to the back deck which houses a large gazebo secured onto deck with fun outdoor lighting. A white, vinyl fence (2020) encloses the nice size yard. 1st floor 1/2 bath right off the foyer has been beautifully upgraded (2019). On the 2nd floor, find a convenient laundry tucked away in the hallway closet, a spacious master suite with a walk-in closet and full bath, 2 more lovely bedrooms with good closet space and an updated full bath (2019). The basement offers plenty of storage space that can be finished for extra living space.
This property is off market, which means it's not currently listed for sale or rent on Zillow. This may be different from what's available on other websites or public sources.

