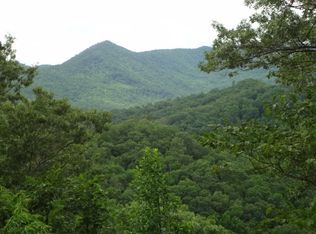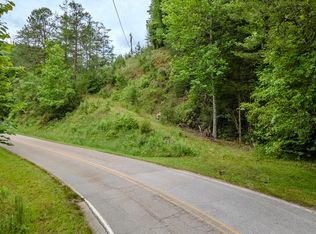Sold for $590,000 on 08/15/23
$590,000
48 Fawn Rdg, Franklin, NC 28734
3beds
3,936sqft
Residential
Built in 2006
2 Acres Lot
$639,200 Zestimate®
$150/sqft
$3,165 Estimated rent
Home value
$639,200
$601,000 - $684,000
$3,165/mo
Zestimate® history
Loading...
Owner options
Explore your selling options
What's special
Magnificient 3BR/3BA mountain home with bonus rooms. Over 3700 sq ft. of living on well-maintained gravel road - 2 acres in private, small community in Cartoogechaye. Main level open floor plan with large kitchen & large granite island everyone gathers at with an adjoing dining area, great room w/stacked stone wood burning Fireplace & wall-to-ceiling windows with 2 sets of sliding glass doors lead to the decks to see amazing mountain views. Front patio has fire pit for enjoying evenings with friends and family and a rock water fountain. Main bedroom has been updated en-suite bath with large walk in tiled shower, his and her vanities, guest bedroom and full bath w/tub shower, study/office on main level, mudroom/laundry. Basement has game room equipped with poker & pool tables, movie theater, library, bedroom with doors to outside deck, full bath that has a walk in shower and a large craft room area with lots of natural light. 2 levels of furnished decks to enjoy the mountain sunrise and plenty of room for entertainment. Large hot tub outside to enjoy sunsets w/privacy. Workshop/storage shed is steps away from the house. This is mountain living at its best!
Zillow last checked: 8 hours ago
Listing updated: March 20, 2025 at 08:23pm
Listed by:
June Tassillo,
Re/Max Elite Realty
Bought with:
Katelyn Vanderwoude, 337273
Re/Max Elite Realty
Source: Carolina Smokies MLS,MLS#: 26030879
Facts & features
Interior
Bedrooms & bathrooms
- Bedrooms: 3
- Bathrooms: 3
- Full bathrooms: 3
- Main level bathrooms: 2
Primary bedroom
- Level: First
- Area: 303.94
- Dimensions: 18.2 x 16.7
Bedroom 2
- Level: First
- Area: 168.37
- Dimensions: 14.9 x 11.3
Bedroom 3
- Level: Basement
- Area: 180.94
- Dimensions: 16.6 x 10.9
Bedroom 4
- Level: Basement
- Area: 175.36
- Dimensions: 13.7 x 12.8
Family room
- Area: 159.3
- Dimensions: 17.7 x 9
Kitchen
- Level: First
- Area: 425.25
- Dimensions: 22.5 x 18.9
Living room
- Level: First
- Area: 386
- Dimensions: 20 x 19.3
Office
- Level: First
- Area: 117.3
- Dimensions: 11.5 x 10.2
Heating
- Electric, Wood, Heat Pump
Cooling
- Central Electric, Heat Pump, Two Zone
Appliances
- Included: Dishwasher, Exhaust Fan, Microwave, Electric Oven/Range, Refrigerator, Washer, Dryer, Electric Water Heater
- Laundry: First Level
Features
- Bonus Room, Breakfast Bar, Cathedral/Vaulted Ceiling, Ceiling Fan(s), Ceramic Tile Bath, Great Room, In-law Quarters, Kitchen Island, Kitchen/Dining Room, Large Master Bedroom, Living/Dining Room, Main Level Living, Primary w/Ensuite, Primary on Main Level, New Kitchen, Open Floorplan, Rec/Game Room, Split Bedroom, Walk-In Closet(s), In-Law Floorplan
- Flooring: Carpet, Hardwood, Ceramic Tile, Laminate, Luxury Vinyl Plank
- Doors: Doors-Storm Part, Doors-Insulated
- Windows: Insulated Windows, Screens, Window Treatments
- Basement: Full,Finished,Heated,Daylight,Recreation/Game Room,Exterior Entry,Interior Entry,Finished Bath,Lower/Terrace
- Attic: Storage Only,Access Only
- Has fireplace: Yes
- Fireplace features: Wood Burning, Stone, Two or More, Basement
Interior area
- Total structure area: 3,936
- Total interior livable area: 3,936 sqft
Property
Parking
- Parking features: No Garage, None-Carport
Features
- Patio & porch: Deck, Porch
- Has spa: Yes
- Spa features: Hot Tub/Spa
- Has view: Yes
- View description: Long Range View, Short Range View, View Year Round
Lot
- Size: 2 Acres
- Features: Hilly/Steep, Open Lot, Private
- Residential vegetation: Partially Wooded
Details
- Additional structures: Outbuilding/Workshop, Storage Building/Shed
- Parcel number: 6553820053
- Other equipment: Dehumidifier, Satellite Dish
Construction
Type & style
- Home type: SingleFamily
- Architectural style: Contemporary,Traditional,Custom
- Property subtype: Residential
Materials
- HardiPlank Type
- Foundation: Slab
- Roof: Composition
Condition
- Year built: 2006
Utilities & green energy
- Sewer: Septic Tank
- Water: Shared Well, Community
- Utilities for property: Cell Service Available
Community & neighborhood
Location
- Region: Franklin
- Subdivision: Santeetlah Ridge
HOA & financial
HOA
- HOA fee: $229 annually
Other
Other facts
- Listing terms: Cash,Conventional,USDA Loan,FHA,VA Loan
- Road surface type: Gravel
Price history
| Date | Event | Price |
|---|---|---|
| 8/15/2023 | Sold | $590,000-0.8%$150/sqft |
Source: Carolina Smokies MLS #26030879 Report a problem | ||
| 6/29/2023 | Contingent | $595,000$151/sqft |
Source: Carolina Smokies MLS #26030879 Report a problem | ||
| 6/27/2023 | Listed for sale | $595,000$151/sqft |
Source: Carolina Smokies MLS #26030879 Report a problem | ||
Public tax history
| Year | Property taxes | Tax assessment |
|---|---|---|
| 2024 | $1,968 +40% | $579,740 +42.4% |
| 2023 | $1,405 +6.8% | $407,030 +59.3% |
| 2022 | $1,315 | $255,560 |
Find assessor info on the county website
Neighborhood: 28734
Nearby schools
GreatSchools rating
- 5/10Cartoogechaye ElementaryGrades: PK-4Distance: 4 mi
- 6/10Macon Middle SchoolGrades: 7-8Distance: 7.8 mi
- 6/10Macon Early College High SchoolGrades: 9-12Distance: 6.5 mi
Schools provided by the listing agent
- High: Franklin
Source: Carolina Smokies MLS. This data may not be complete. We recommend contacting the local school district to confirm school assignments for this home.

Get pre-qualified for a loan
At Zillow Home Loans, we can pre-qualify you in as little as 5 minutes with no impact to your credit score.An equal housing lender. NMLS #10287.

