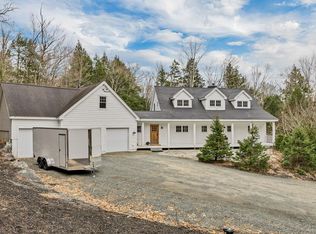Closed
Listed by:
Brie Stephens,
Compass New England, LLC 603-403-5944
Bought with: Compass New England, LLC
$800,000
48 Farm Road, Moultonborough, NH 03254
4beds
3,529sqft
Single Family Residence
Built in 2003
4.18 Acres Lot
$871,800 Zestimate®
$227/sqft
$4,548 Estimated rent
Home value
$871,800
$785,000 - $976,000
$4,548/mo
Zestimate® history
Loading...
Owner options
Explore your selling options
What's special
Discover the hidden gem at 48 Farm Rd in the serene, low-tax town of Moultonborough. Nestled in the embrace of over 4 acres of lush land, this private haven is perfectly placed at the end of a tranquil cul-de-sac. The property boasts a spacious 3-car attached garage and offers the convenience of first-floor living. The master suite, designed for comfort and relaxation, complements the inviting 4-season porch, open-concept kitchen, and living room, all adjacent to a cozy dining area and a welcoming family room. The upper level reveals 3 additional bedrooms, including a second primary suite, ensuring ample space for family and guests. The third level, unfinished, presents a canvas for expansion or storage, while the full lower level adds to the generous storage options. Located near enchanting hiking and snowmobile trails, the majestic Castle in the Clouds, and a public golf course, this property offers a blend of nature and leisure. Now on the market for the first time by its original owners, 48 Farm Rd invites you to a lifestyle of peace, privacy, and potential.
Zillow last checked: 8 hours ago
Listing updated: May 24, 2024 at 01:14pm
Listed by:
Brie Stephens,
Compass New England, LLC 603-403-5944
Bought with:
Brie Stephens
Compass New England, LLC
Source: PrimeMLS,MLS#: 4990801
Facts & features
Interior
Bedrooms & bathrooms
- Bedrooms: 4
- Bathrooms: 4
- Full bathrooms: 2
- 3/4 bathrooms: 1
- 1/2 bathrooms: 1
Heating
- Propane, Forced Air
Cooling
- Central Air
Appliances
- Included: Dishwasher, Dryer, Microwave, Gas Range, Refrigerator, Washer
- Laundry: 1st Floor Laundry
Features
- Dining Area, Kitchen Island, Kitchen/Living, Primary BR w/ BA, Walk-In Closet(s)
- Flooring: Carpet, Hardwood, Tile
- Basement: Bulkhead,Concrete Floor,Full,Interior Stairs,Unfinished,Interior Entry
- Number of fireplaces: 1
- Fireplace features: Gas, 1 Fireplace
Interior area
- Total structure area: 6,523
- Total interior livable area: 3,529 sqft
- Finished area above ground: 3,529
- Finished area below ground: 0
Property
Parking
- Total spaces: 3
- Parking features: Paved
- Garage spaces: 3
Features
- Levels: Two
- Stories: 2
- Patio & porch: Covered Porch, Enclosed Porch, Heated Porch
- Frontage length: Road frontage: 75
Lot
- Size: 4.18 Acres
- Features: Country Setting
Details
- Parcel number: MOULM048L005
- Zoning description: RES
Construction
Type & style
- Home type: SingleFamily
- Architectural style: Contemporary
- Property subtype: Single Family Residence
Materials
- Wood Frame, Vinyl Siding
- Foundation: Concrete
- Roof: Asphalt Shingle
Condition
- New construction: No
- Year built: 2003
Utilities & green energy
- Electric: 200+ Amp Service
- Sewer: Private Sewer
- Utilities for property: Cable Available
Community & neighborhood
Location
- Region: Moultonboro
Other
Other facts
- Road surface type: Paved
Price history
| Date | Event | Price |
|---|---|---|
| 5/24/2024 | Sold | $800,000+0.6%$227/sqft |
Source: | ||
| 4/10/2024 | Listed for sale | $795,000+74.6%$225/sqft |
Source: | ||
| 1/20/2004 | Sold | $455,300$129/sqft |
Source: Public Record Report a problem | ||
Public tax history
| Year | Property taxes | Tax assessment |
|---|---|---|
| 2024 | $4,500 +12.9% | $796,400 +13.9% |
| 2023 | $3,987 +33% | $699,400 +11.5% |
| 2022 | $2,998 -21.2% | $627,300 +17.5% |
Find assessor info on the county website
Neighborhood: 03254
Nearby schools
GreatSchools rating
- 8/10Moultonborough Central SchoolGrades: PK-5Distance: 2.3 mi
- 5/10Moultonborough Academy (Junior High)Grades: 6-8Distance: 2.1 mi
- 10/10Moultonborough AcademyGrades: 9-12Distance: 2.1 mi
Schools provided by the listing agent
- Elementary: Moultonborough Central School
- Middle: Moultonborough Academy
- High: Moultonborough Academy
- District: Moultonborough SAU #45
Source: PrimeMLS. This data may not be complete. We recommend contacting the local school district to confirm school assignments for this home.

Get pre-qualified for a loan
At Zillow Home Loans, we can pre-qualify you in as little as 5 minutes with no impact to your credit score.An equal housing lender. NMLS #10287.
