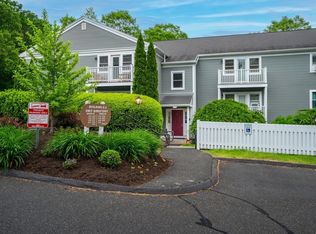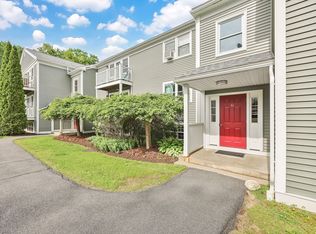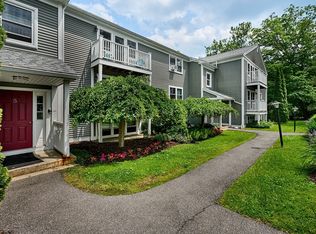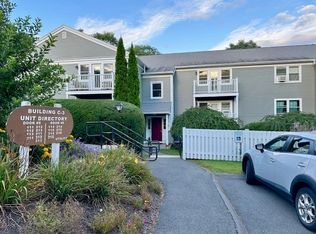Sold for $235,000
$235,000
48 Evergreen Rd #311, Leeds, MA 01053
2beds
1,080sqft
Condominium
Built in 1987
-- sqft lot
$259,300 Zestimate®
$218/sqft
$2,112 Estimated rent
Home value
$259,300
$244,000 - $275,000
$2,112/mo
Zestimate® history
Loading...
Owner options
Explore your selling options
What's special
DON'T WAIT! Yankee Hill Condos is nestled into the quiet scenery of Leeds, just minutes from Downtown Northampton, Look Park, VA Hospital. Smith College, Cooley Dickinson Hospital & much more. This beautiful, & highly desirable community is surrounded by lush greenery, walking/biking paths, and amazing neighbors. Unit 311 comes with newer energy efficient patio door and double hung windows throughout. The open floor plan has an amazing feature with the utility/laundry room right off the kitchen, a full bath and an on suite half bath in the roomy master bedroom. The garden style layout is easy living on the quiet, cozy top floor. You are only a short drive to Rt. 9, and Rt. 91. Professionally managed by HPMG with no current planned assessments. Building fully re-insulated & re-sided with vinyl in 2021 & a new roof planned for 2025. Showings begin Friday June 9th (no open house or escalation clauses)
Zillow last checked: 8 hours ago
Listing updated: September 05, 2023 at 06:48am
Listed by:
Sabrina Bardwell 413-374-3135,
Coldwell Banker Community REALTORS® 413-461-3650,
Sabrina Bardwell 413-374-3135
Bought with:
Brendan Hanna
ROVI Homes
Source: MLS PIN,MLS#: 73122737
Facts & features
Interior
Bedrooms & bathrooms
- Bedrooms: 2
- Bathrooms: 2
- Full bathrooms: 1
- 1/2 bathrooms: 1
- Main level bathrooms: 2
- Main level bedrooms: 1
Primary bedroom
- Features: Bathroom - Half, Closet, Flooring - Wall to Wall Carpet, Cable Hookup, High Speed Internet Hookup
- Level: Main,First
Bedroom 2
- Features: Closet, Flooring - Wall to Wall Carpet, Cable Hookup, High Speed Internet Hookup
- Level: First
Primary bathroom
- Features: Yes
Bathroom 1
- Features: Bathroom - Full, Bathroom - With Tub & Shower, Flooring - Stone/Ceramic Tile, Lighting - Sconce
- Level: Main,First
Bathroom 2
- Features: Bathroom - Half, Flooring - Stone/Ceramic Tile, Lighting - Sconce
- Level: Main,First
Kitchen
- Features: Flooring - Stone/Ceramic Tile, Pantry, Breakfast Bar / Nook, Open Floorplan, Lighting - Overhead
- Level: Main,First
Living room
- Features: Closet, Flooring - Wall to Wall Carpet, Balcony - Exterior, Cable Hookup, Exterior Access, High Speed Internet Hookup, Open Floorplan
- Level: Main,First
Heating
- Electric Baseboard, Electric, Individual, Unit Control
Cooling
- Window Unit(s), Individual
Appliances
- Included: Range, Dishwasher, Refrigerator, Freezer, Washer, Dryer, Range Hood
- Laundry: Flooring - Stone/Ceramic Tile, Main Level, Electric Dryer Hookup, Washer Hookup, Lighting - Overhead, First Floor, In Unit
Features
- Internet Available - Broadband
- Flooring: Tile, Vinyl, Carpet
- Doors: Insulated Doors
- Windows: Insulated Windows
- Basement: None
- Has fireplace: No
- Common walls with other units/homes: End Unit,Corner
Interior area
- Total structure area: 1,080
- Total interior livable area: 1,080 sqft
Property
Parking
- Total spaces: 2
- Parking features: Off Street, Common, Guest, Paved
- Uncovered spaces: 2
Accessibility
- Accessibility features: No
Features
- Entry location: Unit Placement(Upper)
- Exterior features: Balcony, Garden, Rain Gutters, Professional Landscaping
Details
- Parcel number: 3711691
- Zoning: 102
- Other equipment: Intercom
Construction
Type & style
- Home type: Condo
- Property subtype: Condominium
- Attached to another structure: Yes
Materials
- Frame
- Roof: Shingle
Condition
- Year built: 1987
Utilities & green energy
- Electric: 110 Volts, Fuses
- Sewer: Public Sewer
- Water: Public
- Utilities for property: for Electric Range, for Electric Oven, for Electric Dryer, Washer Hookup
Community & neighborhood
Community
- Community features: Public Transportation, Shopping, Park, Walk/Jog Trails, Golf, Laundromat, Bike Path, Conservation Area, Highway Access, House of Worship, Private School, Public School, University
Location
- Region: Leeds
HOA & financial
HOA
- HOA fee: $325 monthly
- Services included: Water, Sewer, Insurance, Maintenance Structure, Road Maintenance, Maintenance Grounds, Snow Removal, Reserve Funds
Price history
| Date | Event | Price |
|---|---|---|
| 9/5/2023 | Sold | $235,000-4%$218/sqft |
Source: MLS PIN #73122737 Report a problem | ||
| 7/14/2023 | Contingent | $244,900$227/sqft |
Source: MLS PIN #73122737 Report a problem | ||
| 6/29/2023 | Price change | $244,900-2%$227/sqft |
Source: MLS PIN #73122737 Report a problem | ||
| 6/9/2023 | Listed for sale | $249,900+138%$231/sqft |
Source: MLS PIN #73122737 Report a problem | ||
| 2/7/2014 | Listing removed | $105,000$97/sqft |
Source: CENTURY 21 Hometown Associates #71355396 Report a problem | ||
Public tax history
| Year | Property taxes | Tax assessment |
|---|---|---|
| 2025 | $3,275 +4.4% | $235,100 +13.8% |
| 2024 | $3,138 +15% | $206,600 +20% |
| 2023 | $2,728 -2.6% | $172,200 +10% |
Find assessor info on the county website
Neighborhood: 01053
Nearby schools
GreatSchools rating
- 7/10Leeds Elementary SchoolGrades: PK-5Distance: 0.4 mi
- 5/10John F Kennedy Middle SchoolGrades: 6-8Distance: 1.2 mi
- 9/10Northampton High SchoolGrades: 9-12Distance: 3.2 mi
Schools provided by the listing agent
- Elementary: Leeds
- Middle: Northampton
- High: Northampton
Source: MLS PIN. This data may not be complete. We recommend contacting the local school district to confirm school assignments for this home.

Get pre-qualified for a loan
At Zillow Home Loans, we can pre-qualify you in as little as 5 minutes with no impact to your credit score.An equal housing lender. NMLS #10287.



