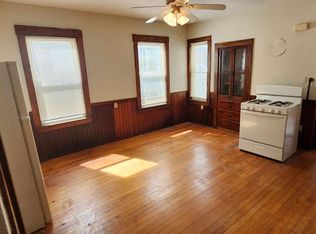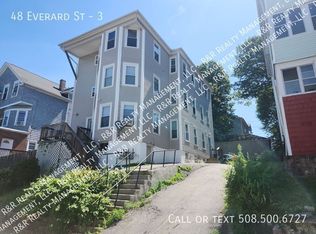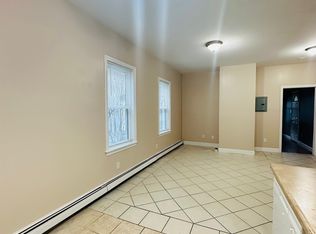Immaculate, spacious, updated, & very well maintained, 3 family. Natural woodwork & hardwoods in all units & front hallway. Quality vinyl siding. Vinyl windows. Mass Save wall gas heaters in units 2 & 3. Security system & Central Steam heat unit 1. ALL units updated cabinets, counters, & tile in working kitchens (Pantry) & baths. 3 new gas hot water heaters. Exc furnace, all pipes insulation wrap by Mass Save. 4 new electric meters & breaker panels (incl owner meter) Enclosed/secure rear stairway & walk up attic storage. Each unit has washer/dryer hookups in basement. Property shows great pride in ownership by long term, owner occupant landlord., Sunny bright units. Level rear fenced yard. Convenient location close to UMass, MCPHS, Memorial Hosp, parks, and swimming, Quick & easy access to Routes I-290, I-190, Rt-12 & Rt-9, also downtown Worcester restaurants, events, and train station. NO SHOWINGS UNTIL GROUP WALK-THRU/OPEN HOUSE 2/23/19, SATURDAY 12PM TO 2PM "SHARP".
This property is off market, which means it's not currently listed for sale or rent on Zillow. This may be different from what's available on other websites or public sources.


