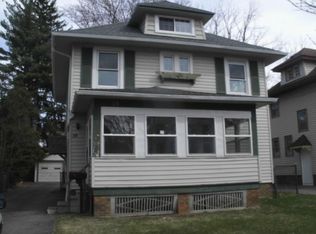Closed
$160,000
48 Evangeline St, Rochester, NY 14619
3beds
1,351sqft
Single Family Residence
Built in 1920
5,227.2 Square Feet Lot
$173,900 Zestimate®
$118/sqft
$1,689 Estimated rent
Maximize your home sale
Get more eyes on your listing so you can sell faster and for more.
Home value
$173,900
$163,000 - $184,000
$1,689/mo
Zestimate® history
Loading...
Owner options
Explore your selling options
What's special
Exquisite craftsmanship & architectural details are evident throughout this home located in a prime section of the 19th ward! Inviting front sitting porch w/French door entry & vestibule w/classic tile welcome you. Inside you'll find more to love including all gumwood trim, tall moldings, wood doors and built-ins, & a gorgeous arched opening to the staircase. The dining room features an elegant coffered ceiling & window seat. Kitchen w/wood cabinets & more classic built-ins, plus a butler's pantry w/wood & glass cabinetry & tons of storage! Upstairs we have 3 nice bdrms, all w/hardwood floors & ceiling fans. The rear bdrm has a door to the enclosed sleeping porch. There's also a full attic ready for your imaginative finishes! There is a convenient porch off the kitchen that leads to the rear yard & sitting area w/a privacy fence installed in 2017. All new replacement windows in 2017, attic windows 2022, new central air & furnace in 2021, & new driveway in 2017. Quiet, neighborhood street, just minutes to Strong / UR, RIT, shopping, dining, Genesee Valley Park & more make this the perfect place to call home! Delayed negotiations til Tues, 7/18 @2pm.
Zillow last checked: 8 hours ago
Listing updated: September 21, 2023 at 04:57pm
Listed by:
Mary G. D'Angelo 585-330-6279,
Howard Hanna
Bought with:
Priscilla F. Mooney, 30MO0778869
RE/MAX Plus
Source: NYSAMLSs,MLS#: R1483041 Originating MLS: Rochester
Originating MLS: Rochester
Facts & features
Interior
Bedrooms & bathrooms
- Bedrooms: 3
- Bathrooms: 1
- Full bathrooms: 1
Heating
- Gas, Forced Air
Cooling
- Central Air
Appliances
- Included: Dryer, Gas Oven, Gas Range, Gas Water Heater, Refrigerator, Washer
- Laundry: In Basement
Features
- Ceiling Fan(s), Separate/Formal Dining Room, Entrance Foyer, Great Room, Pantry, Walk-In Pantry, Natural Woodwork, Convertible Bedroom
- Flooring: Ceramic Tile, Hardwood, Resilient, Varies
- Windows: Thermal Windows
- Basement: Full
- Has fireplace: No
Interior area
- Total structure area: 1,351
- Total interior livable area: 1,351 sqft
Property
Parking
- Parking features: No Garage
Features
- Levels: Two
- Stories: 2
- Patio & porch: Deck, Enclosed, Open, Porch
- Exterior features: Blacktop Driveway, Deck, Fully Fenced
- Fencing: Full
Lot
- Size: 5,227 sqft
- Dimensions: 41 x 125
- Features: Rectangular, Rectangular Lot, Residential Lot
Details
- Parcel number: 26140013533000030470000000
- Special conditions: Standard
Construction
Type & style
- Home type: SingleFamily
- Architectural style: Colonial,Two Story
- Property subtype: Single Family Residence
Materials
- Vinyl Siding, Copper Plumbing
- Foundation: Block
- Roof: Asphalt
Condition
- Resale
- Year built: 1920
Utilities & green energy
- Electric: Circuit Breakers
- Sewer: Connected
- Water: Connected, Public
- Utilities for property: Cable Available, High Speed Internet Available, Sewer Connected, Water Connected
Community & neighborhood
Location
- Region: Rochester
- Subdivision: P & C B C Krons
Other
Other facts
- Listing terms: Cash,Conventional,FHA,VA Loan
Price history
| Date | Event | Price |
|---|---|---|
| 9/15/2023 | Sold | $160,000+14.4%$118/sqft |
Source: | ||
| 7/19/2023 | Pending sale | $139,900$104/sqft |
Source: | ||
| 7/11/2023 | Listed for sale | $139,900+107.3%$104/sqft |
Source: | ||
| 3/10/2017 | Sold | $67,500$50/sqft |
Source: | ||
| 2/3/2017 | Pending sale | $67,500$50/sqft |
Source: Keller Williams - Greater Rochester #R1019023 Report a problem | ||
Public tax history
| Year | Property taxes | Tax assessment |
|---|---|---|
| 2024 | -- | $160,000 +133.9% |
| 2023 | -- | $68,400 |
| 2022 | -- | $68,400 |
Find assessor info on the county website
Neighborhood: 19th Ward
Nearby schools
GreatSchools rating
- 2/10Dr Walter Cooper AcademyGrades: PK-6Distance: 0.4 mi
- 3/10Joseph C Wilson Foundation AcademyGrades: K-8Distance: 1 mi
- 6/10Rochester Early College International High SchoolGrades: 9-12Distance: 1 mi
Schools provided by the listing agent
- District: Rochester
Source: NYSAMLSs. This data may not be complete. We recommend contacting the local school district to confirm school assignments for this home.
