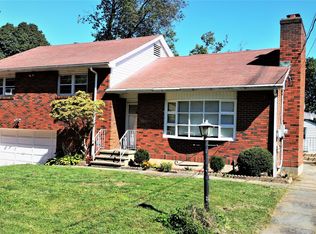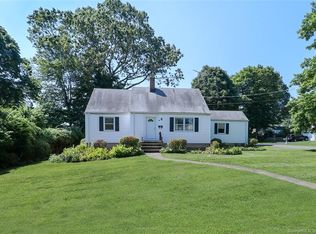Sold for $920,000 on 10/16/23
$920,000
48 Endeavor Street, Trumbull, CT 06611
4beds
2,745sqft
Single Family Residence
Built in 2023
0.28 Acres Lot
$1,011,500 Zestimate®
$335/sqft
$5,236 Estimated rent
Home value
$1,011,500
$961,000 - $1.06M
$5,236/mo
Zestimate® history
Loading...
Owner options
Explore your selling options
What's special
The planned design of this home will showcase a modern elegant taste. This beautifully designed home with optimized pleasing space includes hardwood flooring throughout. The large Eat-in kitchen will be equipped with all soft close cabinetry, Quartz counter tops, tile backsplash, center island, Stainless-Steel appliances, pantry and slider to deck. Formal dining room off the kitchen. Bright and spacious family room also off the kitchen, great for entertaining. A generously sized living room for tranquil relaxation. The upper level consists of the primary bedroom with full bath boosting double sinks, all tile walk-in shower, tile flooring and spacious walk-in closet. One additional bedroom with a private full bath, two more generously sized bedrooms and a convenient laundry room.
Zillow last checked: 8 hours ago
Listing updated: October 16, 2023 at 01:25pm
Listed by:
Jaime Pereira 203-526-0444,
RE/MAX Right Choice 203-372-6996
Bought with:
Karen Cross, RES.0772939
William Raveis Real Estate
Source: Smart MLS,MLS#: 170565993
Facts & features
Interior
Bedrooms & bathrooms
- Bedrooms: 4
- Bathrooms: 4
- Full bathrooms: 3
- 1/2 bathrooms: 1
Primary bedroom
- Features: Double-Sink, Full Bath, Hardwood Floor, Stall Shower, Walk-In Closet(s)
- Level: Upper
- Area: 227.01 Square Feet
- Dimensions: 14.1 x 16.1
Bedroom
- Features: Full Bath, Hardwood Floor
- Level: Upper
- Area: 170.28 Square Feet
- Dimensions: 12.9 x 13.2
Bedroom
- Features: Hardwood Floor
- Level: Upper
- Area: 122.33 Square Feet
- Dimensions: 10.11 x 12.1
Bedroom
- Features: Hardwood Floor
- Level: Upper
- Area: 122.33 Square Feet
- Dimensions: 10.11 x 12.1
Dining room
- Features: High Ceilings, Hardwood Floor
- Level: Main
- Area: 181.2 Square Feet
- Dimensions: 12 x 15.1
Family room
- Features: High Ceilings, Hardwood Floor
- Level: Main
- Area: 199.32 Square Feet
- Dimensions: 13.2 x 15.1
Kitchen
- Features: High Ceilings, Hardwood Floor, Kitchen Island, Pantry, Quartz Counters, Sliders
- Level: Main
- Area: 404.68 Square Feet
- Dimensions: 15.1 x 26.8
Living room
- Features: High Ceilings, Hardwood Floor
- Level: Main
- Area: 199.32 Square Feet
- Dimensions: 13.2 x 15.1
Heating
- Forced Air, Propane
Cooling
- Central Air
Appliances
- Included: Cooktop, Oven, Microwave, Refrigerator, Dishwasher, Water Heater
- Laundry: Upper Level
Features
- Basement: Full
- Attic: Pull Down Stairs
- Has fireplace: No
Interior area
- Total structure area: 2,745
- Total interior livable area: 2,745 sqft
- Finished area above ground: 2,745
Property
Parking
- Total spaces: 2
- Parking features: Attached, Paved
- Attached garage spaces: 2
- Has uncovered spaces: Yes
Features
- Patio & porch: Deck, Porch
Lot
- Size: 0.28 Acres
Details
- Parcel number: 394922
- Zoning: A
Construction
Type & style
- Home type: SingleFamily
- Architectural style: Colonial
- Property subtype: Single Family Residence
Materials
- Vinyl Siding
- Foundation: Concrete Perimeter
- Roof: Asphalt,Metal
Condition
- Under Construction
- New construction: Yes
- Year built: 2023
Details
- Warranty included: Yes
Utilities & green energy
- Sewer: Public Sewer
- Water: Public
Community & neighborhood
Location
- Region: Trumbull
- Subdivision: Trumbull Center
Price history
| Date | Event | Price |
|---|---|---|
| 10/16/2023 | Sold | $920,000-2.1%$335/sqft |
Source: | ||
| 10/14/2023 | Pending sale | $940,000$342/sqft |
Source: | ||
| 8/29/2023 | Contingent | $940,000$342/sqft |
Source: | ||
| 6/24/2023 | Listed for sale | $940,000+4.5%$342/sqft |
Source: | ||
| 5/9/2023 | Listing removed | -- |
Source: | ||
Public tax history
| Year | Property taxes | Tax assessment |
|---|---|---|
| 2025 | $15,009 +2.6% | $408,463 -0.3% |
| 2024 | $14,627 +93.7% | $409,653 +90.6% |
| 2023 | $7,551 +54% | $214,900 +51.5% |
Find assessor info on the county website
Neighborhood: Long Hill
Nearby schools
GreatSchools rating
- 9/10Middlebrook SchoolGrades: K-5Distance: 0.3 mi
- 7/10Madison Middle SchoolGrades: 6-8Distance: 1.6 mi
- 10/10Trumbull High SchoolGrades: 9-12Distance: 1.4 mi
Schools provided by the listing agent
- Elementary: Jane Ryan
- High: Trumbull
Source: Smart MLS. This data may not be complete. We recommend contacting the local school district to confirm school assignments for this home.

Get pre-qualified for a loan
At Zillow Home Loans, we can pre-qualify you in as little as 5 minutes with no impact to your credit score.An equal housing lender. NMLS #10287.
Sell for more on Zillow
Get a free Zillow Showcase℠ listing and you could sell for .
$1,011,500
2% more+ $20,230
With Zillow Showcase(estimated)
$1,031,730
