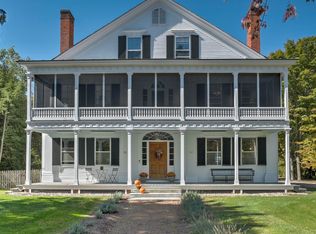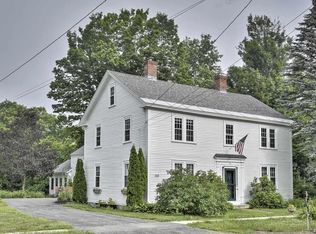Closed
Listed by:
Cynthia M Westover,
Galloway Real Estate LLC 603-756-3661
Bought with: Traditions Real Estate LLC
$675,000
48 Elm Street, Walpole, NH 03608
4beds
2,100sqft
Single Family Residence
Built in 1965
0.85 Acres Lot
$723,300 Zestimate®
$321/sqft
$2,896 Estimated rent
Home value
$723,300
$542,000 - $962,000
$2,896/mo
Zestimate® history
Loading...
Owner options
Explore your selling options
What's special
Don't you want to live on the common in Walpole, NH. Who doesn't!! This is a MOVE-IN private cape with a first-floor bedroom suite, updated kitchen, cherry cabinets, beautiful counter tops, and stainless-steel appliances with open concept dining and living areas. Propane fireplace in living room is so cozy. Off the kitchen is a large, screened porch for summertime and sunset enjoyment. Light hard wood floors on the first floor are wonderful. The 2nd floor has 3 spacious rooms which could be used as bedrooms or 2 bedrooms and a den. Full bath completes the 2nd floor. If that's not enough space, the full dry basement could be used for storage or finished off as your family room. Recently installed mini split for central air or heat. The oversized 2 car garage has a large overhang which would be good for covering the grill. It's a 5 min walk to the PO, Library or bank and for dinner at Spencer's Place or Burdick's. If you have to travel further ist a 5 min. drive to I91. Subject to seller finding suitable housing, should know in a 2-4 weeks.
Zillow last checked: 8 hours ago
Listing updated: July 18, 2024 at 11:08am
Listed by:
Cynthia M Westover,
Galloway Real Estate LLC 603-756-3661
Bought with:
Robin N Sanctuary
Traditions Real Estate LLC
Source: PrimeMLS,MLS#: 4998228
Facts & features
Interior
Bedrooms & bathrooms
- Bedrooms: 4
- Bathrooms: 2
- Full bathrooms: 1
- 3/4 bathrooms: 1
Heating
- Propane, Oil, Electric, Hot Water, Mini Split
Cooling
- Mini Split
Appliances
- Included: Dishwasher, Dryer, Microwave, Gas Range, Refrigerator, Washer, Owned Water Heater, Exhaust Fan
Features
- Dining Area
- Flooring: Hardwood, Laminate, Tile
- Basement: Bulkhead,Concrete,Concrete Floor,Full,Interior Stairs,Storage Space,Unfinished,Basement Stairs,Interior Entry
Interior area
- Total structure area: 3,300
- Total interior livable area: 2,100 sqft
- Finished area above ground: 2,100
- Finished area below ground: 0
Property
Parking
- Total spaces: 4
- Parking features: Gravel, Garage, Parking Spaces 4, Unpaved, Detached
- Garage spaces: 2
Accessibility
- Accessibility features: 1st Floor Bedroom, Bathroom w/Step-in Shower
Features
- Levels: 1.75
- Stories: 1
- Patio & porch: Screened Porch
- Exterior features: Garden, Natural Shade, Other - See Remarks
- Frontage length: Road frontage: 45
Lot
- Size: 0.85 Acres
- Features: City Lot, Landscaped, Level, In Town, Near Shopping, Neighborhood
Details
- Parcel number: WLPOM00020L000004S000000
- Zoning description: residential
Construction
Type & style
- Home type: SingleFamily
- Architectural style: Cape
- Property subtype: Single Family Residence
Materials
- Wood Frame
- Foundation: Poured Concrete
- Roof: Asphalt Shingle
Condition
- New construction: No
- Year built: 1965
Utilities & green energy
- Electric: 100 Amp Service, Circuit Breakers
- Sewer: Grey Water, Public Sewer
- Utilities for property: Phone, Cable at Site, Propane, Telephone at Site, Fiber Optic Internt Avail
Community & neighborhood
Security
- Security features: Hardwired Smoke Detector
Location
- Region: Walpole
Other
Other facts
- Road surface type: Paved
Price history
| Date | Event | Price |
|---|---|---|
| 7/18/2024 | Sold | $675,000$321/sqft |
Source: | ||
| 6/1/2024 | Contingent | $675,000$321/sqft |
Source: | ||
| 5/31/2024 | Listed for sale | $675,000$321/sqft |
Source: | ||
Public tax history
| Year | Property taxes | Tax assessment |
|---|---|---|
| 2024 | $7,419 +9% | $433,600 +3.4% |
| 2023 | $6,809 -0.6% | $419,300 |
| 2022 | $6,847 +9.9% | $419,300 +72.7% |
Find assessor info on the county website
Neighborhood: 03608
Nearby schools
GreatSchools rating
- NAWalpole Primary SchoolGrades: PK-1Distance: 0.5 mi
- 7/10Walpole Middle SchoolGrades: 5-8Distance: 0.6 mi
- 2/10Fall Mountain Regional High SchoolGrades: 9-12Distance: 5.7 mi
Schools provided by the listing agent
- Elementary: Walpole Elementary School
- Middle: Walpole Middle School
- High: Fall Mountain Regional HS
- District: Fall Mountain Reg SD SAU #60
Source: PrimeMLS. This data may not be complete. We recommend contacting the local school district to confirm school assignments for this home.

Get pre-qualified for a loan
At Zillow Home Loans, we can pre-qualify you in as little as 5 minutes with no impact to your credit score.An equal housing lender. NMLS #10287.

