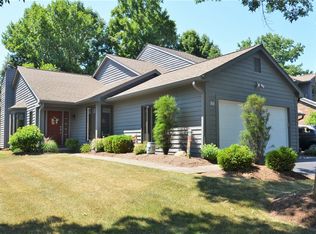SUNDAY 6/24 OPEN HOUSE CANCELED! This Clean and beautifully maintained 2 bedroom and 2.5 bathroom END UNIT townhome has soaring Cathedral ceilings and everything you need is on the first floor! You will find a large open kitchen with pantry and breakfast bar and 1st Floor Laundry. The huge 1st Floor Master Suite has an equally large bath with both tub and walk in shower. Loads of closet space, Newer furnace and central air. Entertain on the deck with a retractable power awning. Large Finished Rec Room in the basement. 2 car garage and double wide driveway.
This property is off market, which means it's not currently listed for sale or rent on Zillow. This may be different from what's available on other websites or public sources.
