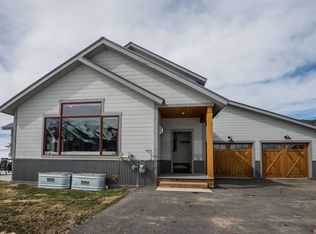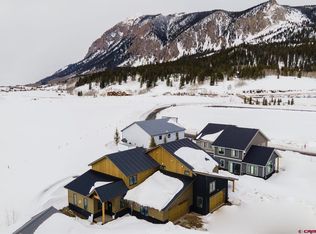Sold cren member
$1,600,000
48 Elk Valley Road #B, Crested Butte, CO 81224
3beds
2,015sqft
Townhouse
Built in 2020
4,356 Square Feet Lot
$1,555,200 Zestimate®
$794/sqft
$4,984 Estimated rent
Home value
$1,555,200
Estimated sales range
Not available
$4,984/mo
Zestimate® history
Loading...
Owner options
Explore your selling options
What's special
Located in Buckhorn Ranch, one of the most popular neighborhoods in Crested Butte, this home sits on the edge of the subdivision and has terrific up-valley mountain views! Enjoy many upgrades such as landscaped and fenced back yard with sprinkler system, patio and outdoor hot tub. The main level of the home has a very open floor plan with vaulted ceilings in the great room, well appointed appliances in the adjoining kitchen with lots of cabinetry and a large pantry. The main level primary bedroom has lots of windows and a walk-in closet. Upstairs has a nice loft space, two spacious bedrooms and a full bath, all with great views as well. Plenty of parking with a nicely paved driveway and a large 2-car garage with lots of storage. The private Buckhorn Ranch community is 1 mile away from the Crested Butte Country Club/golf course, and just a few minute drive to the Town of Crested Butte and the ski slopes at the resort. National Forest access is right around the corner with some of the areas most legendary hiking and biking trails. Offered mostly furnished.
Zillow last checked: 8 hours ago
Listing updated: March 07, 2025 at 12:04pm
Listed by:
Doug Duryea O:970-275-2355,
Crested Butte Resort Real Estate
Bought with:
Laurel Walker
Premier Mountain Properties - CB
Source: CREN,MLS#: 820191
Facts & features
Interior
Bedrooms & bathrooms
- Bedrooms: 3
- Bathrooms: 3
- Full bathrooms: 2
- 1/2 bathrooms: 1
Cooling
- Ceiling Fan(s)
Appliances
- Included: Range, Refrigerator, Dishwasher, Washer, Dryer, Disposal, Microwave, Freezer
Features
- Part Furnished, Ceiling Fan(s), Walk-In Closet(s)
- Flooring: Carpet-Partial, Laminate, Tile
- Windows: Window Coverings
- Has fireplace: Yes
- Fireplace features: Gas Log, Living Room
Interior area
- Total structure area: 2,015
- Total interior livable area: 2,015 sqft
Property
Parking
- Total spaces: 2
- Parking features: Attached Garage, Heated Garage
- Attached garage spaces: 2
Features
- Levels: Two
- Stories: 2
- Patio & porch: Patio
- Exterior features: Landscaping, Lawn Sprinklers
- Has spa: Yes
- Spa features: Hot Tub
- Has view: Yes
- View description: Mountain(s), Valley
Lot
- Size: 4,356 sqft
- Features: Adj to Open Space
Details
- Parcel number: 325707012008
- Zoning description: Residential Single Family
Construction
Type & style
- Home type: Townhouse
- Architectural style: Other
- Property subtype: Townhouse
Materials
- Wood, Wood Siding
- Roof: Metal
Condition
- New construction: No
- Year built: 2020
Utilities & green energy
- Sewer: Public Sewer
- Water: Central Water
- Utilities for property: Electricity Connected, Internet, Natural Gas Connected, Phone - Cell Reception, Phone Connected
Community & neighborhood
Location
- Region: Crested Butte
- Subdivision: Buckhorn Ranch
HOA & financial
HOA
- Has HOA: Yes
- Association name: Buckhorn Ranch
Other
Other facts
- Road surface type: Paved
Price history
| Date | Event | Price |
|---|---|---|
| 3/7/2025 | Sold | $1,600,000-3%$794/sqft |
Source: | ||
| 1/21/2025 | Contingent | $1,650,000$819/sqft |
Source: | ||
| 1/1/2025 | Listed for sale | $1,650,000+13.8%$819/sqft |
Source: | ||
| 9/7/2023 | Sold | $1,450,000-3%$720/sqft |
Source: | ||
| 8/8/2023 | Contingent | $1,495,000$742/sqft |
Source: | ||
Public tax history
Tax history is unavailable.
Find assessor info on the county website
Neighborhood: 81224
Nearby schools
GreatSchools rating
- 9/10Crested Butte Elementary SchoolGrades: K-5Distance: 2.4 mi
- 6/10Gunnison Middle SchoolGrades: 6-8Distance: 20.7 mi
- 4/10Gunnison High SchoolGrades: 9-12Distance: 21.1 mi
Schools provided by the listing agent
- Elementary: Crested Butte Community K-12
- Middle: Crested Butte Community K-12
- High: Crested Butte Community K-12
Source: CREN. This data may not be complete. We recommend contacting the local school district to confirm school assignments for this home.

Get pre-qualified for a loan
At Zillow Home Loans, we can pre-qualify you in as little as 5 minutes with no impact to your credit score.An equal housing lender. NMLS #10287.

