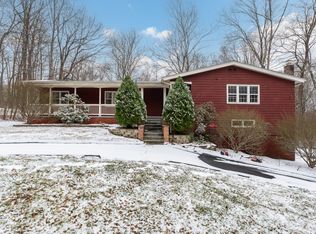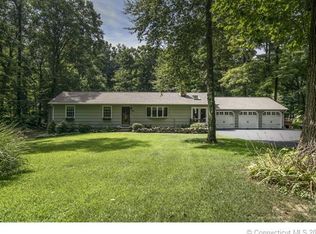Sold for $400,000 on 02/08/24
$400,000
48 Edgewood Road, North Branford, CT 06471
3beds
1,868sqft
Single Family Residence
Built in 1965
0.99 Acres Lot
$462,300 Zestimate®
$214/sqft
$3,294 Estimated rent
Home value
$462,300
$439,000 - $485,000
$3,294/mo
Zestimate® history
Loading...
Owner options
Explore your selling options
What's special
Welcome to 48 Edgewood Road, where all you need to do is move right in! Inside you will find a freshly painted interior and updated kitchen with stainless steel appliances and granite counter tops. The dining area has a large window offering tons of natural light and slider doors to the large wrap around porch overlooking it's acre of land. The upper level is where you will find the full bathroom and three bedrooms with hardwood floors. The lower level has undergone a complete remodel, offering an additional 528 sf and featuring an open floor plan, cozy fireplace and mini-split system for heating and cooling. The attached garage has ample space for vehicles and additional storage. Here you will also find a work bench and generator hook up with a generator! The exterior offers low maintenance vinyl siding, architectural roof, replacement windows. This split-level home sits on a corner lot and is located in a quiet neighborhood but still minutes away from restaurants, grocery stores and main routes. Some other recent improvements consist of updated electrical to 200 amp and an electrical fence! North Branford is a hidden gem, close to the shoreline and known for their sunflower fields, school system, farmland, local wineries, breweries and other local businesses. Schedule your showing today!
Zillow last checked: 8 hours ago
Listing updated: July 09, 2024 at 08:19pm
Listed by:
Leanne Petrillo 203-848-4999,
Houlihan Lawrence WD 203-787-7800
Bought with:
Samantha L. Celentano, RES.0806227
Coldwell Banker Realty
Source: Smart MLS,MLS#: 170612562
Facts & features
Interior
Bedrooms & bathrooms
- Bedrooms: 3
- Bathrooms: 2
- Full bathrooms: 1
- 1/2 bathrooms: 1
Bedroom
- Features: Ceiling Fan(s), Hardwood Floor
- Level: Upper
Bedroom
- Features: Ceiling Fan(s), Hardwood Floor
- Level: Upper
Bedroom
- Features: Ceiling Fan(s), Hardwood Floor
- Level: Upper
Bathroom
- Features: Tub w/Shower, Tile Floor
- Level: Upper
Dining room
- Features: Ceiling Fan(s), Dining Area, Sliders, Tile Floor
- Level: Main
Family room
- Features: Remodeled, Fireplace, Half Bath, Vinyl Floor
- Level: Lower
Kitchen
- Features: Granite Counters, Tile Floor
- Level: Main
Living room
- Features: Bay/Bow Window
- Level: Main
Heating
- Forced Air, Oil
Cooling
- Ceiling Fan(s), Ductless
Appliances
- Included: Electric Cooktop, Electric Range, Refrigerator, Freezer, Dishwasher, Washer, Dryer, Water Heater
- Laundry: Lower Level
Features
- Basement: Crawl Space
- Attic: Pull Down Stairs,Access Via Hatch
- Number of fireplaces: 1
Interior area
- Total structure area: 1,868
- Total interior livable area: 1,868 sqft
- Finished area above ground: 1,340
- Finished area below ground: 528
Property
Parking
- Total spaces: 2
- Parking features: Attached, Driveway, Paved, Private
- Attached garage spaces: 2
- Has uncovered spaces: Yes
Features
- Levels: Multi/Split
- Patio & porch: Deck
- Fencing: Electric
Lot
- Size: 0.99 Acres
- Features: Open Lot, Cleared, Corner Lot, Level
Details
- Additional structures: Shed(s)
- Parcel number: 1273415
- Zoning: R40
- Other equipment: Generator Ready
Construction
Type & style
- Home type: SingleFamily
- Architectural style: Split Level
- Property subtype: Single Family Residence
Materials
- Vinyl Siding
- Foundation: Concrete Perimeter
- Roof: Asphalt
Condition
- New construction: No
- Year built: 1965
Utilities & green energy
- Sewer: Septic Tank
- Water: Well
Community & neighborhood
Community
- Community features: Medical Facilities, Near Public Transport, Shopping/Mall
Location
- Region: North Branford
- Subdivision: Totoket
Price history
| Date | Event | Price |
|---|---|---|
| 2/8/2024 | Sold | $400,000-9.1%$214/sqft |
Source: | ||
| 1/21/2024 | Pending sale | $439,900$235/sqft |
Source: | ||
| 12/8/2023 | Listed for sale | $439,900+29.8%$235/sqft |
Source: | ||
| 10/7/2021 | Sold | $339,000$181/sqft |
Source: | ||
Public tax history
| Year | Property taxes | Tax assessment |
|---|---|---|
| 2025 | $7,488 +14.6% | $271,200 +49.1% |
| 2024 | $6,536 +4.1% | $181,900 |
| 2023 | $6,279 +3.9% | $181,900 |
Find assessor info on the county website
Neighborhood: 06471
Nearby schools
GreatSchools rating
- NAJerome Harrison SchoolGrades: PK-2Distance: 3.3 mi
- 4/10North Branford Intermediate SchoolGrades: 6-8Distance: 2.6 mi
- 7/10North Branford High SchoolGrades: 9-12Distance: 2.6 mi
Schools provided by the listing agent
- High: North Branford
Source: Smart MLS. This data may not be complete. We recommend contacting the local school district to confirm school assignments for this home.

Get pre-qualified for a loan
At Zillow Home Loans, we can pre-qualify you in as little as 5 minutes with no impact to your credit score.An equal housing lender. NMLS #10287.
Sell for more on Zillow
Get a free Zillow Showcase℠ listing and you could sell for .
$462,300
2% more+ $9,246
With Zillow Showcase(estimated)
$471,546
