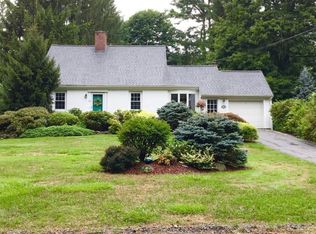Sold for $675,000 on 09/09/24
$675,000
48 Edgebrook Rd, Framingham, MA 01701
3beds
1,231sqft
Single Family Residence
Built in 1954
0.3 Acres Lot
$682,000 Zestimate®
$548/sqft
$3,465 Estimated rent
Home value
$682,000
$627,000 - $743,000
$3,465/mo
Zestimate® history
Loading...
Owner options
Explore your selling options
What's special
This Colonial-style home in North Framingham offers a blend of classic charm and modern amenities. With 3 well-sized bedrooms, 1.5 baths & hardwood floors throughout, this home awaits its next owners. The updated kitchen features maple cabinets, stainless steel appliances, recessed lighting, and granite countertops. The fireplaced living room boasts built-in bookshelves and a bay window. A half bath completes the main floor. Primary bedroom offers a walk-in closet and recessed lighting. Two additional bedrooms, a full bath with a tub, and the convenience of laundry complete the second floor. Slider off the dining room leads to a wood deck and a large stone patio, creating a fabulous backyard perfect for outdoor entertaining. Additional features include an irrigation system, 2 heat/cooling wall units and a one-car garage. Full unfinished basement for future expansion. Easy access to all major routes, shopping, and restaurants. Please submit all offers by Monday 2pm.
Zillow last checked: 8 hours ago
Listing updated: September 09, 2024 at 02:22pm
Listed by:
Sug Jandu 508-414-0436,
Coldwell Banker Realty - Framingham 508-872-0084
Bought with:
Matthew Wessels
Broad Sound Real Estate, LLC
Source: MLS PIN,MLS#: 73272191
Facts & features
Interior
Bedrooms & bathrooms
- Bedrooms: 3
- Bathrooms: 2
- Full bathrooms: 1
- 1/2 bathrooms: 1
Primary bedroom
- Features: Walk-In Closet(s), Flooring - Hardwood, Recessed Lighting
- Level: Second
- Area: 160
- Dimensions: 16 x 10
Bedroom 2
- Features: Closet, Flooring - Hardwood, Recessed Lighting
- Level: Second
- Area: 132
- Dimensions: 12 x 11
Bedroom 3
- Features: Walk-In Closet(s), Flooring - Hardwood
- Level: Second
- Area: 108
- Dimensions: 12 x 9
Primary bathroom
- Features: No
Bathroom 1
- Features: Bathroom - Half, Flooring - Stone/Ceramic Tile
- Level: First
- Area: 24
- Dimensions: 8 x 3
Bathroom 2
- Features: Bathroom - Full, Bathroom - Tiled With Tub & Shower, Flooring - Stone/Ceramic Tile
- Level: Second
- Area: 72
- Dimensions: 9 x 8
Dining room
- Features: Flooring - Hardwood, Exterior Access, Open Floorplan
- Level: First
- Area: 132
- Dimensions: 12 x 11
Kitchen
- Features: Flooring - Hardwood, Countertops - Stone/Granite/Solid, Recessed Lighting, Stainless Steel Appliances
- Level: First
- Area: 143
- Dimensions: 13 x 11
Living room
- Features: Flooring - Hardwood, Window(s) - Bay/Bow/Box, Recessed Lighting
- Level: First
- Area: 192
- Dimensions: 16 x 12
Heating
- Baseboard, Radiant, Oil
Cooling
- Dual
Appliances
- Laundry: Second Floor, Electric Dryer Hookup
Features
- Flooring: Tile, Hardwood
- Windows: Insulated Windows
- Basement: Full,Concrete
- Number of fireplaces: 1
- Fireplace features: Living Room
Interior area
- Total structure area: 1,231
- Total interior livable area: 1,231 sqft
Property
Parking
- Total spaces: 3
- Parking features: Attached, Garage Door Opener, Storage, Paved Drive, Off Street
- Attached garage spaces: 1
- Uncovered spaces: 2
Features
- Patio & porch: Deck - Wood, Patio
- Exterior features: Deck - Wood, Patio, Rain Gutters, Professional Landscaping, Sprinkler System
Lot
- Size: 0.30 Acres
- Features: Cleared
Details
- Parcel number: M:068 B:38 L:1422 U:000,497874
- Zoning: R-3
Construction
Type & style
- Home type: SingleFamily
- Architectural style: Garrison
- Property subtype: Single Family Residence
Materials
- Foundation: Concrete Perimeter
- Roof: Shingle
Condition
- Year built: 1954
Utilities & green energy
- Electric: 200+ Amp Service
- Sewer: Public Sewer
- Water: Public
- Utilities for property: for Electric Range, for Electric Oven, for Electric Dryer
Green energy
- Energy efficient items: Thermostat
Community & neighborhood
Community
- Community features: Public Transportation, Shopping, Pool, Tennis Court(s), Park, Walk/Jog Trails, Golf, Medical Facility, Conservation Area, Highway Access, Public School, T-Station, University
Location
- Region: Framingham
Other
Other facts
- Listing terms: Contract
- Road surface type: Paved
Price history
| Date | Event | Price |
|---|---|---|
| 9/9/2024 | Sold | $675,000+8.5%$548/sqft |
Source: MLS PIN #73272191 Report a problem | ||
| 8/6/2024 | Contingent | $622,000$505/sqft |
Source: MLS PIN #73272191 Report a problem | ||
| 8/1/2024 | Listed for sale | $622,000+33.8%$505/sqft |
Source: MLS PIN #73272191 Report a problem | ||
| 7/1/2019 | Sold | $465,000+9.4%$378/sqft |
Source: Public Record Report a problem | ||
| 5/7/2019 | Pending sale | $425,000$345/sqft |
Source: Coldwell Banker Residential Brokerage - Concord - 11 Main St #72491390 Report a problem | ||
Public tax history
| Year | Property taxes | Tax assessment |
|---|---|---|
| 2025 | $6,769 +0.8% | $566,900 +5.2% |
| 2024 | $6,713 +5.7% | $538,800 +11.1% |
| 2023 | $6,350 +6.9% | $485,100 +12.2% |
Find assessor info on the county website
Neighborhood: 01701
Nearby schools
GreatSchools rating
- 4/10Charlotte A. Dunning Elementary SchoolGrades: K-5Distance: 0.9 mi
- 4/10Walsh Middle SchoolGrades: 6-8Distance: 1 mi
- 5/10Framingham High SchoolGrades: 9-12Distance: 1.8 mi
Get a cash offer in 3 minutes
Find out how much your home could sell for in as little as 3 minutes with a no-obligation cash offer.
Estimated market value
$682,000
Get a cash offer in 3 minutes
Find out how much your home could sell for in as little as 3 minutes with a no-obligation cash offer.
Estimated market value
$682,000
