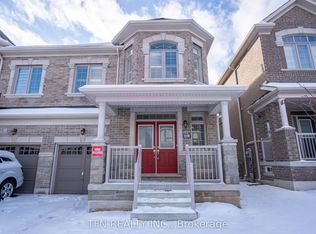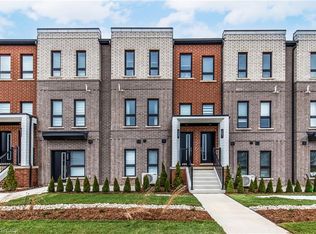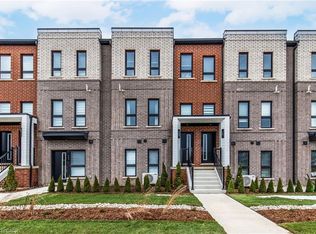Sold for $875,000 on 06/30/25
C$875,000
48 Ebenezer Dr, Hamilton, ON L8B 1Y4
3beds
1,659sqft
Single Family Residence, Residential
Built in 2022
2,499.18 Square Feet Lot
$-- Zestimate®
C$527/sqft
$-- Estimated rent
Home value
Not available
Estimated sales range
Not available
Not available
Loading...
Owner options
Explore your selling options
What's special
** Watch Virtual Tour ** Discover the elegance and comfort of 48 Ebenezer Drive in Waterdown, Ontario—a pristine, move-in ready home built in 2022. This beautifully maintained property boasts 1,659 sq.ft of total living space with a southwest-facing backyard that ensures abundant natural light throughout the day, creating a bright and inviting atmosphere in the living areas. Recent upgrades include stylish interlocking installed in 2024, adding to the home's curb appeal. Located less than 2km from the scenic hiking trails of the Bruce Trail system and close to the Smokey Hollow waterfalls, this home is a haven for nature lovers with additional wetland trails on the eastern end of town. For families, the convenience is unparalleled with St. Thomas The Apostle Catholic School just steps away, and Mary Hopkins Public School nearby, ensuring a smooth start to the day. 48 Ebenezer Drive offers a unique blend of modern living, natural beauty, and family-friendly convenience, making it an ideal choice for those seeking a serene yet connected lifestyle in a beautiful neighborhood.
Zillow last checked: 8 hours ago
Listing updated: July 08, 2025 at 02:25pm
Listed by:
Brandon Tait, Salesperson,
EXP Realty Brokerage
Source: ITSO,MLS®#: 40710358Originating MLS®#: Barrie & District Association of REALTORS® Inc.
Facts & features
Interior
Bedrooms & bathrooms
- Bedrooms: 3
- Bathrooms: 3
- Full bathrooms: 2
- 1/2 bathrooms: 1
- Main level bathrooms: 1
Kitchen
- Level: Main
Heating
- Forced Air, Natural Gas
Cooling
- Central Air
Appliances
- Included: Water Heater, Built-in Microwave, Dishwasher, Dryer, Refrigerator, Stove
- Laundry: Upper Level
Features
- Windows: Window Coverings
- Basement: Full,Unfinished
- Number of fireplaces: 1
Interior area
- Total structure area: 1,659
- Total interior livable area: 1,659 sqft
- Finished area above ground: 1,659
Property
Parking
- Total spaces: 3
- Parking features: Attached Garage, Front Yard Parking
- Attached garage spaces: 1
- Uncovered spaces: 2
Features
- Waterfront features: River/Stream
- Frontage type: North
- Frontage length: 24.62
Lot
- Size: 2,499 sqft
- Dimensions: 24.62 x 101.51
- Features: Urban, Open Spaces, Place of Worship, Playground Nearby, School Bus Route, Schools, Shopping Nearby, Trails
Details
- Parcel number: 175011915
- Zoning: R1-64
Construction
Type & style
- Home type: SingleFamily
- Architectural style: Two Story
- Property subtype: Single Family Residence, Residential
- Attached to another structure: Yes
Materials
- Brick, Stone
- Foundation: Poured Concrete
- Roof: Shingle
Condition
- 0-5 Years
- New construction: No
- Year built: 2022
Utilities & green energy
- Sewer: Sewer (Municipal)
- Water: Municipal
Community & neighborhood
Location
- Region: Hamilton
Price history
| Date | Event | Price |
|---|---|---|
| 6/30/2025 | Sold | C$875,000C$527/sqft |
Source: ITSO #40710358 | ||
Public tax history
Tax history is unavailable.
Neighborhood: L8B
Nearby schools
GreatSchools rating
No schools nearby
We couldn't find any schools near this home.


