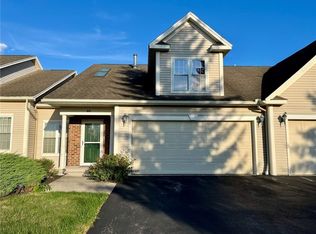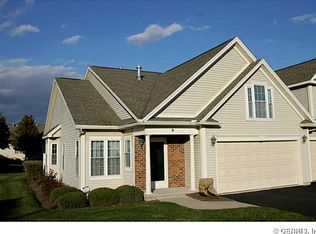Come visit this wonderful townhouse in Parkside development in Henrietta. The floor plan is all open in the family, dining and kitchen areas. Cathedral ceiling in the family room, gives this townhouse a spacious airy atmosphere with a cozy gas fireplace. This townhouse can easily accommodate a wheelchair as all doorways are extra wide, with easy step into master shower. The kitchen layout is efficient as the dishwasher is built into the island as well as the sink. All neutral colors throughout. Many closets and pantry! In addition, the basement is huge for storage. Laundry room is conveniently located on the first floor. Master bedroom has a master bath. Enjoy grilling outside on your patio. End unit gives you much privacy. Simple living at its best! Offers are delayed untill Monday, October 19th 1pm
This property is off market, which means it's not currently listed for sale or rent on Zillow. This may be different from what's available on other websites or public sources.

