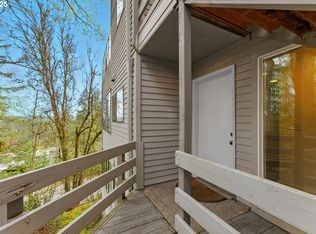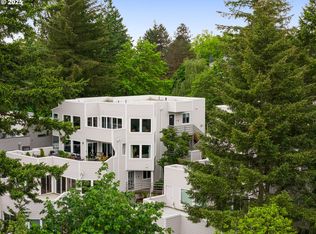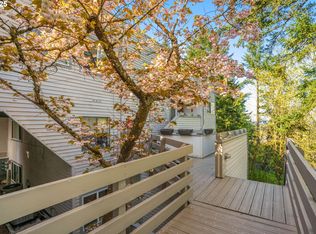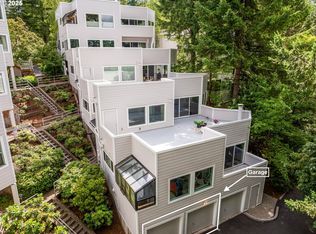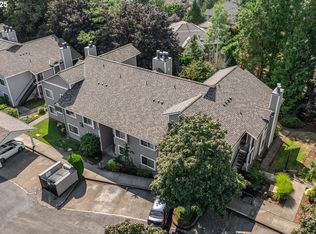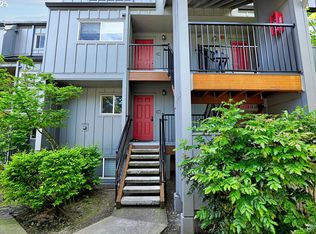A fresh canvas awaits this investment/remodel potential: One level (true ZERO steps/stair living) beauty with straight-on views of Mt. Saint Helens! Enjoy the tranquility and wildlife of the award-winning planned community of Mountain Park, with its miles of treed walking paths, multiple parks, and membership to the Mountain Park Rec Center - including pools, spa, exercise classes, weights, courts, and more. This 1445 square foot condo is well-laid out to maximize views from the wall of windows. Take in Mt. Saint Helens as you dine, or enjoy the sounds of nature from your enormous private deck. The private primary bedroom features a walk-in closet and large bathroom with walk-in shower. This unit comes with an extra large, one-car garage plus assigned parking spot, as well as a 5X5 storage closet. From home, it's less than a mile walk to New Seasons, Flying Pie Pizzeria, Little Big Burger, etc...OR to the rec center (for the post-meal workout). And it's just a few miles to Lake Oswego for the farmers market and shops or to PCC or Lewis and Clark College, or a short, approximately ten minute commute to any number of destinations including downtown Portland or Beaverton. Or hop on a Trimet bus at the nearby stop. THIS is one convenient and comfortable place to be! See Floorplan included!
Active
Price cut: $15K (10/20)
$299,900
48 Eagle Crest Dr APT 4C, Lake Oswego, OR 97035
2beds
1,445sqft
Est.:
Residential, Condominium
Built in 1979
-- sqft lot
$-- Zestimate®
$208/sqft
$979/mo HOA
What's special
Multiple parksWalk-in closetPrivate primary bedroomWall of windowsEnormous private deck
- 241 days |
- 238 |
- 7 |
Likely to sell faster than
Zillow last checked: 8 hours ago
Listing updated: October 20, 2025 at 04:32am
Listed by:
Paul Trakarn 503-703-0700,
LUXE Forbes Global Properties
Source: RMLS (OR),MLS#: 212254291
Tour with a local agent
Facts & features
Interior
Bedrooms & bathrooms
- Bedrooms: 2
- Bathrooms: 2
- Full bathrooms: 2
- Main level bathrooms: 2
Rooms
- Room types: Laundry, Bedroom 2, Dining Room, Family Room, Kitchen, Living Room, Primary Bedroom
Primary bedroom
- Features: Walkin Closet
- Level: Main
- Area: 195
- Dimensions: 15 x 13
Bedroom 2
- Level: Main
- Area: 130
- Dimensions: 13 x 10
Dining room
- Level: Main
- Area: 165
- Dimensions: 15 x 11
Kitchen
- Level: Main
- Area: 285
- Width: 15
Living room
- Level: Main
- Area: 399
- Dimensions: 21 x 19
Heating
- Forced Air
Appliances
- Included: Built In Oven, Cooktop, Dishwasher, Free-Standing Refrigerator, Microwave, Stainless Steel Appliance(s), Washer/Dryer, Electric Water Heater
- Laundry: Laundry Room
Features
- Walk-In Closet(s), Kitchen Island
- Flooring: Wood
- Windows: Double Pane Windows, Vinyl Frames
- Basement: Crawl Space
Interior area
- Total structure area: 1,445
- Total interior livable area: 1,445 sqft
Video & virtual tour
Property
Parking
- Total spaces: 1
- Parking features: Carport, Deeded, Condo Garage (Other), Attached, Tuck Under
- Attached garage spaces: 1
- Has carport: Yes
Accessibility
- Accessibility features: Accessible Full Bath, Ground Level, Main Floor Bedroom Bath, One Level, Utility Room On Main, Walkin Shower, Accessibility
Features
- Levels: One
- Stories: 1
- Entry location: Upper Floor
- Patio & porch: Deck, Patio
- Spa features: Association
- Has view: Yes
- View description: Mountain(s), Trees/Woods
Lot
- Features: Commons, Private, Trees
Details
- Parcel number: R233883
Construction
Type & style
- Home type: Condo
- Architectural style: Ranch
- Property subtype: Residential, Condominium
Materials
- Cement Siding
- Foundation: Concrete Perimeter
- Roof: Composition
Condition
- Resale
- New construction: No
- Year built: 1979
Utilities & green energy
- Sewer: Public Sewer
- Water: Public
Community & HOA
HOA
- Has HOA: Yes
- Amenities included: Athletic Court, Commons, Gym, Maintenance Grounds, Management, Pool, Sauna, Spa Hot Tub, Tennis Court, Trash, Water, Weight Room
- HOA fee: $690 monthly
- Second HOA fee: $289 monthly
Location
- Region: Lake Oswego
Financial & listing details
- Price per square foot: $208/sqft
- Tax assessed value: $392,980
- Annual tax amount: $4,779
- Date on market: 4/14/2025
- Listing terms: Cash,Conventional,VA Loan
- Road surface type: Paved
Estimated market value
Not available
Estimated sales range
Not available
Not available
Price history
Price history
| Date | Event | Price |
|---|---|---|
| 10/20/2025 | Price change | $299,900-4.8%$208/sqft |
Source: | ||
| 8/1/2025 | Price change | $314,888-3.1%$218/sqft |
Source: | ||
| 5/27/2025 | Price change | $324,888-13.3%$225/sqft |
Source: | ||
| 4/16/2025 | Price change | $374,8880%$259/sqft |
Source: | ||
| 4/14/2025 | Listed for sale | $375,000+138.9%$260/sqft |
Source: | ||
Public tax history
Public tax history
| Year | Property taxes | Tax assessment |
|---|---|---|
| 2024 | $4,779 +2.8% | $213,270 +3% |
| 2023 | $4,650 +3.3% | $207,060 +3% |
| 2022 | $4,501 +3.6% | $201,030 +3% |
Find assessor info on the county website
BuyAbility℠ payment
Est. payment
$2,807/mo
Principal & interest
$1486
HOA Fees
$979
Other costs
$342
Climate risks
Neighborhood: Mountain Park
Nearby schools
GreatSchools rating
- 9/10Stephenson Elementary SchoolGrades: K-5Distance: 0.4 mi
- 8/10Jackson Middle SchoolGrades: 6-8Distance: 0.8 mi
- 8/10Ida B. Wells-Barnett High SchoolGrades: 9-12Distance: 2.9 mi
Schools provided by the listing agent
- Elementary: Stephenson
- Middle: Jackson
- High: Ida B Wells
Source: RMLS (OR). This data may not be complete. We recommend contacting the local school district to confirm school assignments for this home.
- Loading
- Loading
