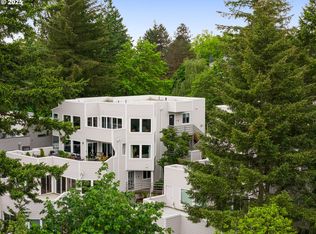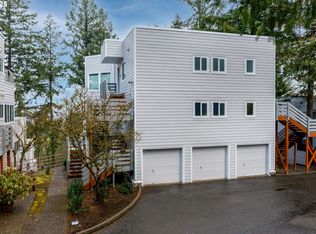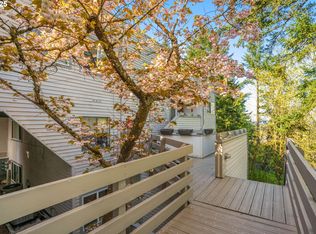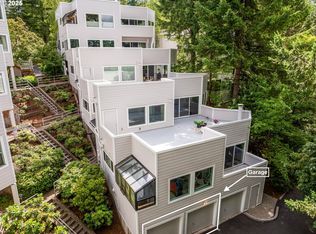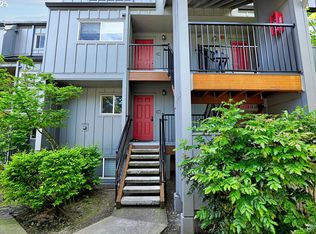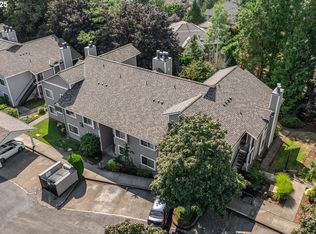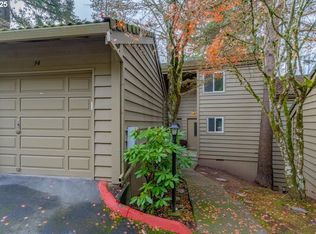Enjoy the high mountain views of Mountain Park, with miles of treed walking paths, parks, and membership to the Mountain Park Rec Center. This includes pools, a spa, multiple exercise classes, free weights, and an athletic court. This immaculate condo is well-laid out to maximize views from the wall of windows off the sunroom, dining room, and living room with a secluded covered patio. The updated kitchen and laminate flooring provide a clean look. The private primary bedroom features a walk-in closet and an updated bathroom. With 3 total bedrooms and 2 updated bathrooms, this unit is move in ready! You will find a clean one-car garage plus parking lot availability, as well as a storage closet off the covered patio. From home, it's a quick hop to the New Seasons shopping complex, which offers many services and amenities. Downtown Portland is a 10 min. commute via car or bus. Welcome home!
Active
Price cut: $25K (10/13)
$324,900
48 Eagle Crest Dr APT 2C, Lake Oswego, OR 97035
3beds
1,623sqft
Est.:
Residential, Condominium
Built in 1979
-- sqft lot
$325,100 Zestimate®
$200/sqft
$808/mo HOA
What's special
High mountain viewsUpdated kitchenUpdated bathroomWalk-in closetSecluded covered patioImmaculate condoPrivate primary bedroom
- 235 days |
- 378 |
- 11 |
Zillow last checked: 8 hours ago
Listing updated: December 09, 2025 at 04:21pm
Listed by:
Caralee Angell 503-209-3282,
Coldwell Banker Bain
Source: RMLS (OR),MLS#: 139860948
Tour with a local agent
Facts & features
Interior
Bedrooms & bathrooms
- Bedrooms: 3
- Bathrooms: 2
- Full bathrooms: 2
Rooms
- Room types: Laundry, Bedroom 2, Bedroom 3, Dining Room, Family Room, Kitchen, Living Room, Primary Bedroom
Primary bedroom
- Features: Bathtub With Shower, Ensuite, Walkin Closet, Wallto Wall Carpet
- Level: Upper
Bedroom 2
- Features: Closet, Wallto Wall Carpet
- Level: Upper
Bedroom 3
- Features: Closet, Wallto Wall Carpet
- Level: Upper
Dining room
- Features: Laminate Flooring
- Level: Main
Family room
- Level: Main
Kitchen
- Features: Free Standing Refrigerator, Laminate Flooring, Quartz
- Level: Main
Living room
- Features: Balcony, Sliding Doors, Laminate Flooring
- Level: Main
Heating
- Forced Air
Appliances
- Included: Cooktop, Disposal, Free-Standing Refrigerator, Washer/Dryer, Electric Water Heater
- Laundry: Laundry Room
Features
- Quartz, Closet, Balcony, Bathtub With Shower, Walk-In Closet(s)
- Flooring: Laminate, Wall to Wall Carpet
- Doors: Sliding Doors
Interior area
- Total structure area: 1,623
- Total interior livable area: 1,623 sqft
Video & virtual tour
Property
Parking
- Total spaces: 1
- Parking features: Off Street, Garage Door Opener, Condo Garage (Other), Detached
- Garage spaces: 1
Features
- Stories: 2
- Entry location: Upper Floor
- Patio & porch: Covered Patio, Porch
- Exterior features: Tennis Court(s), Balcony
- Spa features: Association
- Has view: Yes
- View description: Territorial, Trees/Woods
Lot
- Features: Commons, Private, Sloped, Trees
Details
- Parcel number: R233872
Construction
Type & style
- Home type: Condo
- Architectural style: Contemporary
- Property subtype: Residential, Condominium
Materials
- Cement Siding
- Foundation: Concrete Perimeter
- Roof: Composition
Condition
- Resale
- New construction: No
- Year built: 1979
Utilities & green energy
- Sewer: Public Sewer
- Water: Public
Community & HOA
HOA
- Has HOA: Yes
- Amenities included: Athletic Court, Commons, Exterior Maintenance, Gym, Insurance, Maintenance Grounds, Management, Pool, Sewer, Spa Hot Tub, Trash, Water, Weight Room
- HOA fee: $758 monthly
- Second HOA fee: $298 semi-annually
Location
- Region: Lake Oswego
Financial & listing details
- Price per square foot: $200/sqft
- Tax assessed value: $344,760
- Annual tax amount: $4,212
- Date on market: 4/20/2025
- Listing terms: Cash,Conventional,VA Loan
- Road surface type: Paved
Estimated market value
$325,100
$309,000 - $341,000
$2,598/mo
Price history
Price history
| Date | Event | Price |
|---|---|---|
| 10/13/2025 | Price change | $324,900-7.1%$200/sqft |
Source: | ||
| 8/27/2025 | Price change | $349,900-4.1%$216/sqft |
Source: | ||
| 8/5/2025 | Price change | $365,000-2.7%$225/sqft |
Source: | ||
| 6/30/2025 | Price change | $375,000-6%$231/sqft |
Source: | ||
| 5/16/2025 | Price change | $399,000-2.4%$246/sqft |
Source: | ||
Public tax history
Public tax history
| Year | Property taxes | Tax assessment |
|---|---|---|
| 2024 | $4,213 +2.8% | $188,000 +3% |
| 2023 | $4,099 +3.3% | $182,530 +3% |
| 2022 | $3,968 +3.8% | $177,220 +3% |
Find assessor info on the county website
BuyAbility℠ payment
Est. payment
$2,789/mo
Principal & interest
$1610
HOA Fees
$808
Other costs
$371
Climate risks
Neighborhood: Mountain Park
Nearby schools
GreatSchools rating
- 9/10Stephenson Elementary SchoolGrades: K-5Distance: 0.4 mi
- 8/10Jackson Middle SchoolGrades: 6-8Distance: 0.8 mi
- 8/10Ida B. Wells-Barnett High SchoolGrades: 9-12Distance: 2.9 mi
Schools provided by the listing agent
- Elementary: Stephenson
- Middle: Jackson
- High: Ida B Wells
Source: RMLS (OR). This data may not be complete. We recommend contacting the local school district to confirm school assignments for this home.
- Loading
- Loading
