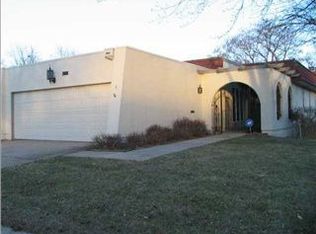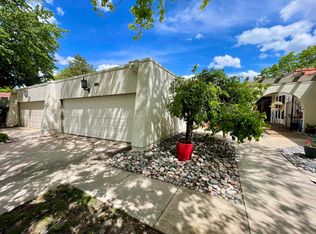Sold
Price Unknown
48 E Via Roma St, Wichita, KS 67230
2beds
2,347sqft
Comm Hsing/Condo/TH/Co-Op
Built in 1973
-- sqft lot
$251,100 Zestimate®
$--/sqft
$1,916 Estimated rent
Home value
$251,100
$229,000 - $276,000
$1,916/mo
Zestimate® history
Loading...
Owner options
Explore your selling options
What's special
Welcome home to low maintenance, main-floor living in the desirable Crestview Mile. As you enter through the private courtyard, you'll find hardwood floors into an open living room and formal dining room. All appliances stay in the bright kitchen that includes a new dishwasher and eating area. The main floor primary bedroom features ample closet space including walk-in closet and built-ins, and primary bath with two sinks and shower. Completing the main floor is a second bedroom, hall bath, and laundry with additional storage. Head downstairs to find an open rec room with fireplace, bonus room, and storage space. All major mechanical systems have been updated in the past year including new HVAC and hot water heater. HOA dues include lawncare, snow removal, exterior maintenance, water, trash, sewer, neighborhood pool and sport courts, and general upkeep of the commons. This Villa is located within walking distance to Crestview Country Club (membership required) and close proximity to Wichita's finest shopping and dining.
Zillow last checked: 8 hours ago
Listing updated: December 14, 2024 at 07:05pm
Listed by:
Linda Nugent CELL:316-655-2656,
Berkshire Hathaway PenFed Realty,
Kathleen Winters 316-258-6470,
Berkshire Hathaway PenFed Realty
Source: SCKMLS,MLS#: 645267
Facts & features
Interior
Bedrooms & bathrooms
- Bedrooms: 2
- Bathrooms: 2
- Full bathrooms: 2
Primary bedroom
- Description: Carpet
- Level: Main
- Area: 210
- Dimensions: 14 x 15
Bedroom
- Description: Carpet
- Level: Main
- Area: 156
- Dimensions: 12 x 13
Dining room
- Description: Wood
- Level: Main
- Area: 121
- Dimensions: 11 x 11
Family room
- Description: Carpet
- Level: Basement
- Area: 450
- Dimensions: 15 x30
Kitchen
- Description: Tile
- Level: Main
- Area: 110
- Dimensions: 10 x 11
Living room
- Description: Carpet
- Level: Main
- Area: 405
- Dimensions: 27 x 15
Heating
- Forced Air, Electric
Cooling
- Central Air, Electric
Appliances
- Included: Dishwasher, Disposal, Microwave, Refrigerator, Range, Washer, Dryer, Humidifier
- Laundry: Main Level
Features
- Ceiling Fan(s), Walk-In Closet(s)
- Flooring: Hardwood
- Doors: Storm Door(s)
- Windows: Window Coverings-All, Skylight(s)
- Basement: Finished
- Number of fireplaces: 2
- Fireplace features: Two, Living Room, Rec Room/Den, Wood Burning, Glass Doors
Interior area
- Total interior livable area: 2,347 sqft
- Finished area above ground: 1,707
- Finished area below ground: 640
Property
Parking
- Total spaces: 2
- Parking features: None
- Garage spaces: 2
Features
- Levels: One
- Stories: 1
- Patio & porch: Patio
- Exterior features: Guttering - ALL, Sprinkler System
- Pool features: Community
Lot
- Features: Cul-De-Sac, Irregular Lot
Details
- Parcel number: 116140320101400
- Other equipment: Air Purifier
Construction
Type & style
- Home type: Condo
- Architectural style: Pueblo
- Property subtype: Comm Hsing/Condo/TH/Co-Op
Materials
- Stucco
- Foundation: Full, Day Light
- Roof: Other
Condition
- Year built: 1973
Utilities & green energy
- Utilities for property: Sewer Available, Public
Community & neighborhood
Community
- Community features: Sidewalks, Tennis Court(s)
Location
- Region: Wichita
- Subdivision: VILLAS
HOA & financial
HOA
- Has HOA: Yes
- HOA fee: $4,284 annually
- Services included: Maintenance Structure, Maintenance Grounds, Snow Removal, Trash, Water, Gen. Upkeep for Common Ar
Other
Other facts
- Ownership: Individual
- Road surface type: Paved
Price history
Price history is unavailable.
Public tax history
Tax history is unavailable.
Neighborhood: 67230
Nearby schools
GreatSchools rating
- 7/10Cottonwood Elementary SchoolGrades: K-5Distance: 3 mi
- 8/10Andover Middle SchoolGrades: 6-8Distance: 3.1 mi
- 9/10Andover High SchoolGrades: 9-12Distance: 3.1 mi
Schools provided by the listing agent
- Elementary: Cottonwood
- Middle: Andover
- High: Andover
Source: SCKMLS. This data may not be complete. We recommend contacting the local school district to confirm school assignments for this home.

