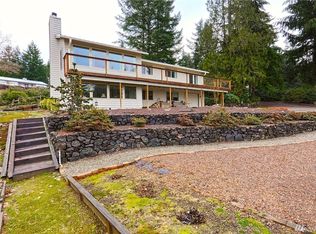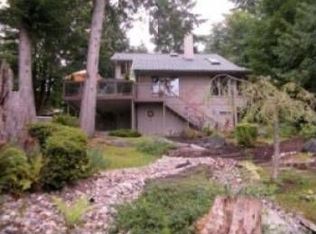What A Property! 1.3 Acre Private Blend Of Open And Wooded Level Property With View! This 3 Story Open Floorplan Is A Must See. Nestled At The Top Of Twanoh Heights, This Pristine Acreage Is Only Minutes To Twanoh State Park. Spacious Wrap-Around Decks, Dog Run, Oversized 2-Car Garage,Fireplace,Pellet Stove,Air Conditioning,Jacuzzi Tub,Wired For Generator,Trail In Woods (Which Could Be Converted To Shop Area), Light, Bright, & View Of Olympics. You'll Fall In Love With This Well Kept Property.
This property is off market, which means it's not currently listed for sale or rent on Zillow. This may be different from what's available on other websites or public sources.

