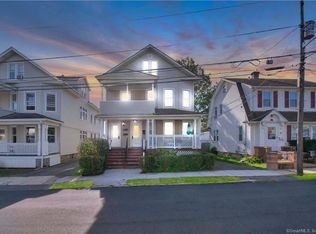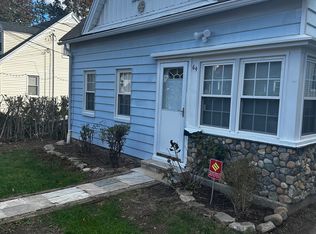Excellent 2 family house with finish attic in North End!!!Both apartments are 2BR, one bath, EIK, Living room & Formal Dinning Room, hardwood floors in most rooms. This would be a great home for an extended family. The attic is finished with 2 rooms and full bathroom, that could be used along with the 2nd floor. The basement has a full bath and 1 other finished room. Each apartment has a deck/balcony and there is a car garage. Separate heat, hot water, and electric and there is a common electric panel for common areas. SHORT SALE. NEGOTIATOR IN PLACE.
This property is off market, which means it's not currently listed for sale or rent on Zillow. This may be different from what's available on other websites or public sources.


