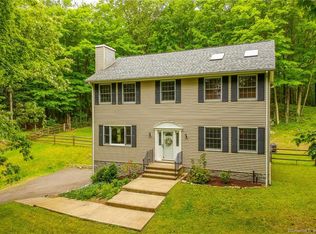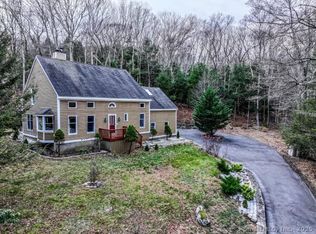Sold for $585,000 on 09/18/24
$585,000
48 East Starrs Plain Road, Danbury, CT 06810
3beds
2,359sqft
Single Family Residence
Built in 1985
1.89 Acres Lot
$623,600 Zestimate®
$248/sqft
$4,253 Estimated rent
Home value
$623,600
$555,000 - $698,000
$4,253/mo
Zestimate® history
Loading...
Owner options
Explore your selling options
What's special
Privacy, Privacy, Privacy. Nestled in the woods at the end of a cul de sac. On almost 2 acres near the West Redding line. Move in ready. Some fresh paint, Hardwood floors through out recently refinished. Open entrance foyer, Large living room with vaulted ceilings, wood burning fire place and sliders to new composite private deck. Remodeled kitchen with custom cabinets & granite counters, Family rm, Formal Dining rm and half bath completes the first floor. The second floor offers large Primary bedroom with vaulted ceilings and updated full bath. 2 additional spacious bedrooms, a private office or den all with hardwood floors. Plus 2nd remodeled full bath and laundry area. Original owners bought the house new and have maintained it over the years. House subject to probate and being sold as is. Easy commute. 1 mile from the West Redding train station, close to Rt 53 and convenient to Rt 7 and I 84.
Zillow last checked: 8 hours ago
Listing updated: October 01, 2024 at 01:30am
Listed by:
Jay Streaman 203-994-9421,
RE/MAX Right Choice 203-744-2400,
Matt Streaman 203-240-1160,
RE/MAX Right Choice
Bought with:
Roksana Zubel, RES.0815225
The Bridge Realty Inc
Source: Smart MLS,MLS#: 24019445
Facts & features
Interior
Bedrooms & bathrooms
- Bedrooms: 3
- Bathrooms: 3
- Full bathrooms: 2
- 1/2 bathrooms: 1
Primary bedroom
- Features: Vaulted Ceiling(s), Full Bath, Hardwood Floor
- Level: Upper
Bedroom
- Features: Hardwood Floor
- Level: Upper
Bedroom
- Features: Hardwood Floor
- Level: Upper
Bathroom
- Features: Tile Floor
- Level: Upper
Bathroom
- Features: Tile Floor
- Level: Main
Dining room
- Features: Hardwood Floor
- Level: Main
Family room
- Features: Sliders, Hardwood Floor
- Level: Main
Kitchen
- Features: Ceiling Fan(s), Granite Counters, Tile Floor
- Level: Main
Living room
- Features: Skylight, Vaulted Ceiling(s), Fireplace, Sliders, Hardwood Floor
- Level: Main
Office
- Features: Hardwood Floor
- Level: Upper
Other
- Features: Concrete Floor
- Level: Lower
Heating
- Baseboard, Oil
Cooling
- None
Appliances
- Included: Electric Range, Refrigerator, Dishwasher, Washer, Dryer, Water Heater
- Laundry: Upper Level
Features
- Entrance Foyer
- Windows: Thermopane Windows
- Basement: Partial,Sump Pump,Interior Entry,Partially Finished,Concrete
- Attic: Storage,Access Via Hatch
- Number of fireplaces: 1
Interior area
- Total structure area: 2,359
- Total interior livable area: 2,359 sqft
- Finished area above ground: 2,359
Property
Parking
- Total spaces: 2
- Parking features: Attached
- Attached garage spaces: 2
Features
- Patio & porch: Deck
- Exterior features: Rain Gutters
Lot
- Size: 1.89 Acres
- Features: Subdivided, Wooded, Level, Sloped
Details
- Parcel number: 81604
- Zoning: RA80
Construction
Type & style
- Home type: SingleFamily
- Architectural style: Colonial,Contemporary
- Property subtype: Single Family Residence
Materials
- Cedar, Wood Siding
- Foundation: Block
- Roof: Asphalt
Condition
- New construction: No
- Year built: 1985
Utilities & green energy
- Sewer: Septic Tank
- Water: Well
Green energy
- Energy efficient items: Windows
Community & neighborhood
Location
- Region: Danbury
Price history
| Date | Event | Price |
|---|---|---|
| 11/20/2025 | Listing removed | $4,500$2/sqft |
Source: Smart MLS #24128420 | ||
| 10/10/2025 | Price change | $4,500-10%$2/sqft |
Source: Smart MLS #24128420 | ||
| 9/23/2025 | Listed for rent | $5,000$2/sqft |
Source: Smart MLS #24128420 | ||
| 9/18/2024 | Sold | $585,000-2.3%$248/sqft |
Source: | ||
| 7/10/2024 | Pending sale | $599,000$254/sqft |
Source: | ||
Public tax history
| Year | Property taxes | Tax assessment |
|---|---|---|
| 2025 | $9,709 +2.3% | $388,500 |
| 2024 | $9,495 +6.6% | $388,500 +1.8% |
| 2023 | $8,907 +15.2% | $381,780 +39.3% |
Find assessor info on the county website
Neighborhood: 06810
Nearby schools
GreatSchools rating
- 4/10Shelter Rock SchoolGrades: K-5Distance: 4.6 mi
- 3/10Rogers Park Middle SchoolGrades: 6-8Distance: 3.5 mi
- 2/10Danbury High SchoolGrades: 9-12Distance: 5.8 mi
Schools provided by the listing agent
- Middle: Rogers Park
- High: Danbury
Source: Smart MLS. This data may not be complete. We recommend contacting the local school district to confirm school assignments for this home.

Get pre-qualified for a loan
At Zillow Home Loans, we can pre-qualify you in as little as 5 minutes with no impact to your credit score.An equal housing lender. NMLS #10287.
Sell for more on Zillow
Get a free Zillow Showcase℠ listing and you could sell for .
$623,600
2% more+ $12,472
With Zillow Showcase(estimated)
$636,072
