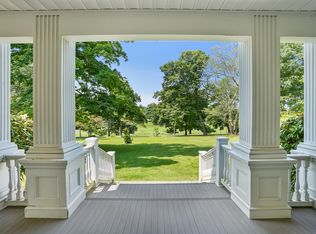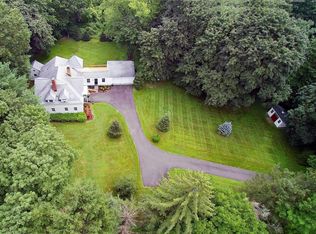A young Jackie Bouvier Kennedy spent summers visiting her aunt at Tower Cottage & probably walked around town as much as the current owners do! An architectural treasure featuring original detailing & charm, yet also perfectly suited for a modern lifestyle, the extensively restored Queen Anne Victorian is the definition of an iconic property. Beautifully sited on a ridge high above everything Ridgefield has to offer incl the Prospector Theatre, dog park, sporting amenities, 5-star restaurants, boutique shopping & schools, living at Tower Cottage is also offers an ideal location for commuting to Manhattan w/the Katonah Train Station shuttle stopping only steps away. In addition to reducing your carbon footprint by living in town, Tower Cottage offers an impressive wrap-around porch, well-proportioned rooms, 10-foot ceilings, 4 fireplaces & classic architectural details that cannot be reproduced today. The new kitchen features white custom cabinetry, Carrera marble countertops, Bertazzoni stove, two wall ovens, separate full-size SubZero refrigerator & freezer units, & the original coal stove. Other rooms incl formal dining room, living room, breakfast room, butler's pantry, vaulted family room, updated baths & 6 bedrooms. Expansive views of the lawn, gardens, or heated gunite pool can be enjoyed from every window, but are most impressive from the three-story turret which includes the 1st flr library, 2nd flr master & 3rd flr study. Truly the definition of a Signature Property.
This property is off market, which means it's not currently listed for sale or rent on Zillow. This may be different from what's available on other websites or public sources.

