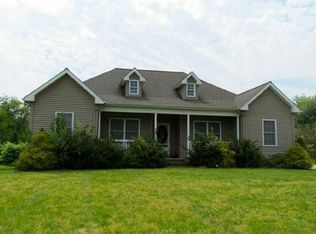Country lifestyle awaits you here! Over 6 acres of land. Bring your agricultural dreams to life without sacrificing the home size or amenities. This 3 bedroom, 2.5 bath home has much to offer. First floor features a large foyer, home office with built-in bookshelves, dining room with parquet floors and wainscoting, large kitchen with island, breakfast nook, and built-in desk, family room and living room with fireplace, access to the deck, and cathedral ceiling. There is a walk-in pantry, half bath, and laundry room with utility sink and backyard access as well as access into the 3-car garage. Upstairs the master is connected to a nursery but could be used as a dressing room or bonus lounge room. Master has walk-in closets and en suite master bath with stall shower. Hall bath upstairs serves remaining three bedrooms. The lot features a barn and chicken house and a fenced area previously used to house goats and chickens. The wooded area behind the barn has a pond and is full of wildlife, including deer. This could be hunter's paradise, a lovely farm for livestock and horses, or a gardener's dream! 2021-02-19
This property is off market, which means it's not currently listed for sale or rent on Zillow. This may be different from what's available on other websites or public sources.
