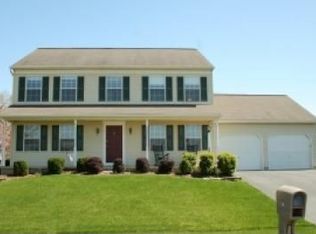Sold for $435,000
$435,000
48 E Meadow Valley Rd, Lititz, PA 17543
4beds
2,716sqft
Single Family Residence
Built in 1994
0.25 Acres Lot
$524,200 Zestimate®
$160/sqft
$2,840 Estimated rent
Home value
$524,200
$477,000 - $577,000
$2,840/mo
Zestimate® history
Loading...
Owner options
Explore your selling options
What's special
If you've been wanting the benefits of a neighborhood setting with beautiful farm views, then look no further. Here you'll find a highly sought-after Warwick Twp area in a beautiful country setting that is ready for you to call it home. This well-loved house boasts many amenities including hardwood flooring, an eat-in kitchen overlooking the open family room with wood burning fireplace, a large deck, a fenced-in yard, cathedral ceilings in the Primary Bedroom, a soaking tub, a finished basement, included billiards table and much more! If you work from home, you'll be able to take advantage of the main floor flex space that is currently being utilized as a home office. With 4 beds, 2 1/2 baths, a finished basement, 2 car garage, and beautiful views, what more could you ask for? Book your showing today and fall in love with your new home tomorrow.
Zillow last checked: 8 hours ago
Listing updated: September 14, 2023 at 11:55am
Listed by:
Jess Flowers 717-495-9765,
Coldwell Banker Realty
Bought with:
Tina Sears, RS356241
Berkshire Hathaway HomeServices Homesale Realty
Source: Bright MLS,MLS#: PALA2036606
Facts & features
Interior
Bedrooms & bathrooms
- Bedrooms: 4
- Bathrooms: 3
- Full bathrooms: 2
- 1/2 bathrooms: 1
- Main level bathrooms: 1
Basement
- Area: 700
Heating
- Forced Air, Electric
Cooling
- Central Air, Electric
Appliances
- Included: Water Conditioner - Owned, Washer, Dryer, Refrigerator, Dishwasher, Disposal, Cooktop, Microwave, Stainless Steel Appliance(s), Electric Water Heater
- Laundry: Upper Level
Features
- Attic, Breakfast Area, Ceiling Fan(s), Chair Railings, Dining Area, Open Floorplan, Formal/Separate Dining Room, Eat-in Kitchen, Recessed Lighting, Bathroom - Tub Shower, Crown Molding, Family Room Off Kitchen, Kitchen Island, Soaking Tub, Walk-In Closet(s), Vaulted Ceiling(s)
- Flooring: Carpet, Vinyl, Hardwood, Wood
- Basement: Full,Partially Finished
- Number of fireplaces: 1
- Fireplace features: Wood Burning, Brick, Glass Doors, Mantel(s), Wood Burning Stove
Interior area
- Total structure area: 2,716
- Total interior livable area: 2,716 sqft
- Finished area above ground: 2,016
- Finished area below ground: 700
Property
Parking
- Total spaces: 4
- Parking features: Garage Faces Side, Inside Entrance, Garage Door Opener, Attached, Driveway
- Attached garage spaces: 2
- Uncovered spaces: 2
Accessibility
- Accessibility features: None
Features
- Levels: Two
- Stories: 2
- Patio & porch: Deck
- Exterior features: Lighting
- Pool features: None
- Fencing: Split Rail
Lot
- Size: 0.25 Acres
Details
- Additional structures: Above Grade, Below Grade
- Parcel number: 6000954600000
- Zoning: R1-RESDIENTIAL
- Special conditions: Standard
Construction
Type & style
- Home type: SingleFamily
- Architectural style: Colonial
- Property subtype: Single Family Residence
Materials
- Frame, Vinyl Siding
- Foundation: Block
- Roof: Shingle
Condition
- Good,Very Good
- New construction: No
- Year built: 1994
Utilities & green energy
- Electric: 200+ Amp Service
- Sewer: Public Sewer
- Water: Public
Community & neighborhood
Location
- Region: Lititz
- Subdivision: None Available
- Municipality: WARWICK TWP
Other
Other facts
- Listing agreement: Exclusive Right To Sell
- Listing terms: Cash,Conventional,FHA,VA Loan
- Ownership: Fee Simple
Price history
| Date | Event | Price |
|---|---|---|
| 9/14/2023 | Sold | $435,000-3.3%$160/sqft |
Source: | ||
| 8/22/2023 | Listing removed | -- |
Source: Zillow Rentals Report a problem | ||
| 8/14/2023 | Pending sale | $450,000$166/sqft |
Source: | ||
| 8/10/2023 | Price change | $3,200-5.9%$1/sqft |
Source: Zillow Rentals Report a problem | ||
| 8/7/2023 | Price change | $450,000-3.8%$166/sqft |
Source: | ||
Public tax history
Tax history is unavailable.
Neighborhood: Rothsville
Nearby schools
GreatSchools rating
- 6/10John R Bonfield El SchoolGrades: K-6Distance: 2.7 mi
- 7/10Warwick Middle SchoolGrades: 7-9Distance: 4.3 mi
- 9/10Warwick Senior High SchoolGrades: 9-12Distance: 4 mi
Schools provided by the listing agent
- High: Warwick
- District: Warwick
Source: Bright MLS. This data may not be complete. We recommend contacting the local school district to confirm school assignments for this home.
Get pre-qualified for a loan
At Zillow Home Loans, we can pre-qualify you in as little as 5 minutes with no impact to your credit score.An equal housing lender. NMLS #10287.
Sell for more on Zillow
Get a Zillow Showcase℠ listing at no additional cost and you could sell for .
$524,200
2% more+$10,484
With Zillow Showcase(estimated)$534,684
