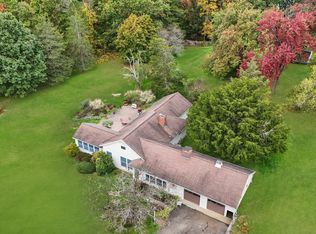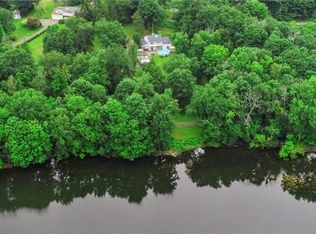Stone Pillars frame the 1/3rd mile driveway leading to this private 11.5 ac. estate setting, situated on the north shore of East Lake Reservoir, just 75 min. from midtown NY. Architecturally designed by Leigh Overland, this open plan contemporary, with walls of windows & dramatic ceilings captures the southwest exposure & scenic vistas surrounding this ideal CT getaway. The main house offers a grand plan w/a gracious 2 story foyer & gallery, ideal for displaying works of art, opens to a 30 ft great room w/fireplace & French doors to an Octagonal sunroom, surrounded by glass. The beauty of the classic gardens, terraces & stonework can be seen from nearly every room of this light filled home. The updated tiled kitchen offers island bar, separate dining area & shares a 2 sided fireplace w/the great room. An ideal owner retreat can be found in the main level master w/adjacent office, spacious walk-in closet & marble bath. Additionally the upper level hosts 3 bedrooms, 2 full baths & loft area for media center or second office. The one bedroom, one bath guest house affords private space for visitors plus an additional 2 car garage. Extensive gardens & plantings, stone terraces, walls & patios, spring fed pond surrounded by an iris garden & acres of specimen trees & plantings paint an idyllic retreat from city life. Two car attached garage, circular drive, close to I 84, shopping and restaurants. Close to all, yet with ultimate privacy. Pool & Tennis Court site available!
This property is off market, which means it's not currently listed for sale or rent on Zillow. This may be different from what's available on other websites or public sources.

