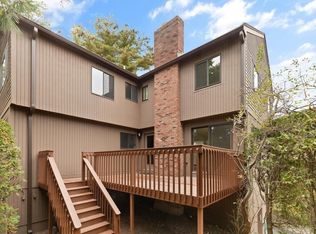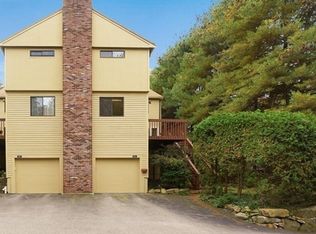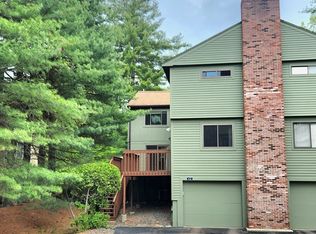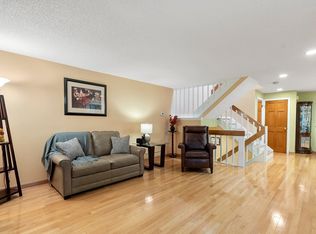Sold for $545,000 on 06/20/24
$545,000
48 E Bluff Rd UNIT 48, Ashland, MA 01721
2beds
1,792sqft
Condominium, Townhouse
Built in 1984
-- sqft lot
$-- Zestimate®
$304/sqft
$2,129 Estimated rent
Home value
Not available
Estimated sales range
Not available
$2,129/mo
Zestimate® history
Loading...
Owner options
Explore your selling options
What's special
**OPEN HOUSES CANCELLED SELLER ACCEPTED AN OFFER SHE COULDN'T REFUSE!** This stunning condominium offers an ideal blend of comfort and style. The expansive wooden deck, accessible from the kitchen, family room, and living room is perfect for entertaining or simply enjoying your morning coffee. The kitchen is a chef's delight, featuring gleaming granite countertops, elegant tile flooring, and a dine-in area adorned with a beautiful chandelier over hardwood floors. The inviting living room beckons with a cozy brick fireplace, creating a warm and welcoming ambiance. Upstairs, discover two generously sized bedrooms, each boasting a private full bathroom. The main bedroom sanctuary features a luxurious jacuzzi tub, promising the ultimate in relaxation. Additional highlights include a tandem two-car garage for convenient parking and a versatile bonus room in the finished basement, offering possibilities for a home office, media room, or guest room.
Zillow last checked: 8 hours ago
Listing updated: June 20, 2024 at 02:33pm
Listed by:
Nancy Kielinen 508-612-7722,
Lamacchia Realty, Inc. 508-425-7372
Bought with:
Nancy Kielinen
Lamacchia Realty, Inc.
Source: MLS PIN,MLS#: 73238996
Facts & features
Interior
Bedrooms & bathrooms
- Bedrooms: 2
- Bathrooms: 3
- Full bathrooms: 2
- 1/2 bathrooms: 1
Primary bedroom
- Features: Bathroom - Full, Cathedral Ceiling(s), Ceiling Fan(s), Walk-In Closet(s), Closet, Flooring - Wall to Wall Carpet, Cable Hookup
- Level: Second
- Area: 288
- Dimensions: 24 x 12
Bedroom 2
- Features: Bathroom - Full, Cathedral Ceiling(s), Closet, Flooring - Wall to Wall Carpet
- Level: Second
- Area: 168
- Dimensions: 12 x 14
Primary bathroom
- Features: Yes
Bathroom 1
- Features: Bathroom - Full, Bathroom - With Shower Stall, Bathroom - With Tub, Flooring - Stone/Ceramic Tile, Jacuzzi / Whirlpool Soaking Tub
- Level: Second
- Area: 96
- Dimensions: 8 x 12
Bathroom 2
- Features: Bathroom - Full, Bathroom - With Tub & Shower, Flooring - Stone/Ceramic Tile
- Level: Second
- Area: 35
- Dimensions: 5 x 7
Bathroom 3
- Features: Bathroom - Half, Flooring - Stone/Ceramic Tile
- Level: First
- Area: 25
- Dimensions: 5 x 5
Family room
- Features: Flooring - Hardwood, Cable Hookup, Deck - Exterior, Exterior Access, Recessed Lighting
- Level: First
- Area: 168
- Dimensions: 14 x 12
Kitchen
- Features: Closet, Flooring - Hardwood, Flooring - Stone/Ceramic Tile, Dining Area, Countertops - Stone/Granite/Solid, Deck - Exterior, Exterior Access, Slider, Gas Stove
- Level: First
- Area: 120
- Dimensions: 12 x 10
Living room
- Features: Flooring - Hardwood, Cable Hookup, Deck - Exterior, Exterior Access, Recessed Lighting, Slider
- Level: First
- Area: 204
- Dimensions: 17 x 12
Heating
- Central, Natural Gas
Cooling
- Central Air
Appliances
- Laundry: Electric Dryer Hookup, Washer Hookup, In Basement, In Unit, Gas Dryer Hookup
Features
- Closet, Recessed Lighting, Bonus Room
- Flooring: Tile, Carpet, Laminate, Hardwood
- Doors: Insulated Doors, Storm Door(s)
- Windows: Insulated Windows
- Has basement: Yes
- Number of fireplaces: 1
- Fireplace features: Living Room
- Common walls with other units/homes: End Unit
Interior area
- Total structure area: 1,792
- Total interior livable area: 1,792 sqft
Property
Parking
- Total spaces: 3
- Parking features: Attached, Under, Garage Door Opener, Off Street, Paved
- Attached garage spaces: 2
- Uncovered spaces: 1
Features
- Entry location: Unit Placement(Front,Ground)
- Patio & porch: Deck - Wood
- Exterior features: Deck - Wood, Hot Tub/Spa
- Has spa: Yes
- Spa features: Hot Tub/Spa
Details
- Parcel number: 3297306
- Zoning: RES
Construction
Type & style
- Home type: Townhouse
- Property subtype: Condominium, Townhouse
Materials
- Frame
- Roof: Shingle
Condition
- Year built: 1984
Utilities & green energy
- Electric: Circuit Breakers, 100 Amp Service
- Sewer: Public Sewer
- Water: Public
- Utilities for property: for Gas Range, for Gas Oven, for Gas Dryer, Washer Hookup
Green energy
- Energy efficient items: Thermostat
Community & neighborhood
Community
- Community features: Public Transportation, Shopping, Park, Walk/Jog Trails, Golf, Medical Facility, Public School
Location
- Region: Ashland
HOA & financial
HOA
- HOA fee: $295 monthly
- Services included: Insurance, Maintenance Structure, Road Maintenance, Maintenance Grounds, Snow Removal
Other
Other facts
- Listing terms: Contract
Price history
| Date | Event | Price |
|---|---|---|
| 6/20/2024 | Sold | $545,000+10.1%$304/sqft |
Source: MLS PIN #73238996 Report a problem | ||
| 5/19/2024 | Contingent | $495,000$276/sqft |
Source: MLS PIN #73238996 Report a problem | ||
| 5/16/2024 | Listed for sale | $495,000$276/sqft |
Source: MLS PIN #73238996 Report a problem | ||
Public tax history
Tax history is unavailable.
Neighborhood: 01721
Nearby schools
GreatSchools rating
- NAHenry E Warren Elementary SchoolGrades: K-2Distance: 0.8 mi
- 8/10Ashland Middle SchoolGrades: 6-8Distance: 2.5 mi
- 8/10Ashland High SchoolGrades: 9-12Distance: 1.7 mi
Schools provided by the listing agent
- Elementary: Warren
- Middle: Ashland
- High: Ashland
Source: MLS PIN. This data may not be complete. We recommend contacting the local school district to confirm school assignments for this home.

Get pre-qualified for a loan
At Zillow Home Loans, we can pre-qualify you in as little as 5 minutes with no impact to your credit score.An equal housing lender. NMLS #10287.



