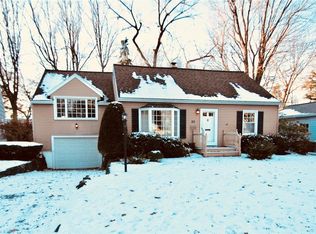Sweet Property with numerous updates on a Desirable Cul-De-Sac Street! Fantastic updated Kitchen with stunning new White Cabinets, backsplash & counter (2016) laminate planked floors (2020), Ceiling Fan (2020), Gas Oven Range (2020) Cupboards galore and a Breakfast Bar! *Dining Room is open to the kitchen, Very spacious living room with several windows. *Hardwoods throughout* Updated Powder Room and full Bath* Fresh paint throughout* 3 good sized Bedrooms, All New Windows (2017), Tear off Roof (2017), Furnace (2018) cleaned and inspected 11/2020, Hot Water Tank (2019)** Extra deep Garage***Huge backyard with a Patio and room for a pool! Note: Seller never occupied property, therefore no Property Condition Disclosure, although did all the updates. Delayed Showings until 12/10 at 10AM. Delayed Negotiations until 12/13 at 5PM.
This property is off market, which means it's not currently listed for sale or rent on Zillow. This may be different from what's available on other websites or public sources.
