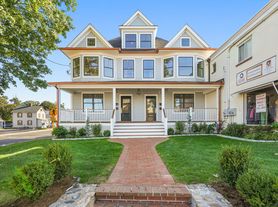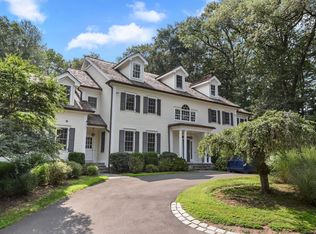Custom Built to perfection in 2017. The impeccable details & design of this bright, sun filled home will leave you breathless. Modern, contemporary finishes, yet has traditional warmth. Every room largely upscaled. Open floor plan, great for hosting/entertaining. 16 separate heating/AC zones. Control 4 home integrated system. 1st floor-Dream kitchen:Quartzite counters, 10 ft island waterfall sides. custom stove hood over Thermidor 6 burner stove w/ griddle & water pot filler. 2 dishwashers. Sub Zero freezer/fridge/wine cooler. Large double story family room w/ automatic shades, gas or woodturning fireplace. Dining room with custom built ins. 2 powder rooms. 2 offices. open breakfast nook. Mudroom. Stunning floating stairs with glass railings. Upper level-Master BR with sitting room & his and hers closets. Master bath with steam shower & radiant heat floors. Two large ensuite bedrooms. Two bedrooms share Jack & Jill bathroom. Laundry room and big linen closet. floating stairs that lead to finished attic; can be used as playroom. Finished walk out basement w/ radiant floors, fireplace, and a gym. Another bedroom & full bathroom. Exterior-Cedar roof. Pool & spa with outdoor TV. Sprinkler system. 3 car garage w radiant floor. This home sits high above the street giving it that true mansion feel. Great west side location on cul de sac in this picture perfect town with amazingly rated schools. Dream home!! Available fully furnished.
House for rent
$50,000/mo
Fees may apply
48 Driftway Ln, New Canaan, CT 06840
5beds
10,405sqft
Price may not include required fees and charges.
Singlefamily
Available now
-- Pets
Central air
-- Laundry
3 Attached garage spaces parking
Forced air, other
What's special
Pool and spaGas or woodturning fireplaceDream kitchenQuartzite countersCustom stove hoodFinished walk out basementJack and jill bathroom
- 22 days |
- -- |
- -- |
Travel times
Looking to buy when your lease ends?
Consider a first-time homebuyer savings account designed to grow your down payment with up to a 6% match & 3.83% APY.
Facts & features
Interior
Bedrooms & bathrooms
- Bedrooms: 5
- Bathrooms: 6
- Full bathrooms: 4
- 1/2 bathrooms: 2
Heating
- Forced Air, Other
Cooling
- Central Air
Appliances
- Included: Dishwasher, Range Oven, Refrigerator
Features
- Has basement: Yes
Interior area
- Total interior livable area: 10,405 sqft
Property
Parking
- Total spaces: 3
- Parking features: Attached, Other
- Has attached garage: Yes
- Details: Contact manager
Features
- Exterior features: Heating system: Forced Air
- Has private pool: Yes
Details
- Parcel number: NCANM0031B011L00109
Construction
Type & style
- Home type: SingleFamily
- Property subtype: SingleFamily
Condition
- Year built: 2016
Community & HOA
HOA
- Amenities included: Pool
Location
- Region: New Canaan
Financial & listing details
- Lease term: Contact For Details
Price history
| Date | Event | Price |
|---|---|---|
| 9/15/2025 | Listed for rent | $50,000$5/sqft |
Source: Zillow Rentals | ||
| 10/18/2022 | Sold | $4,945,000+1%$475/sqft |
Source: | ||
| 9/20/2022 | Listed for sale | $4,895,000$470/sqft |
Source: | ||
| 9/19/2022 | Contingent | $4,895,000$470/sqft |
Source: | ||
| 9/13/2022 | Pending sale | $4,895,000$470/sqft |
Source: | ||

