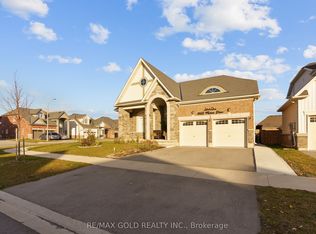FOR LEASE - MAIN & 2ND FLOOR UNIT: Quaint, fresh, and move-in ready, this 3-bedroom, 2-bathroom unit offers clean, comfortable living in a convenient Fort Erie location. Situated just a short walk from the Niagara River, Sugar Bowl Park, and the public library; this charming rental is ideal for those looking for a quiet place to call home. The main floor features hardwood flooring, a bedroom, a den or office, a 4-piece bathroom, and a bright living room alongside a functional kitchen. The second floor offers two bedrooms with brand-new carpeting and a convenient 2-piece bathroom. Included with the lease are fridge, stove, and dishwasher, (plus access to a main floor mudroom with washer & dryer - shared with the Basement Tenant). Two outdoor parking spaces, a shed, and a nice-sized yard with firepit, add to the appeal. Optional lawn maintenance service is available for an additional fee. Landlord pays water and gas; tenant responsible for hydro. Don't miss this well-located rental opportunity - steps from parks, trails, amenities, and the lifestyle central Fort Erie has to offer.
House for rent
C$2,150/mo
48 Douglas St #1, Fort Erie, ON L2A 3W5
3beds
Price may not include required fees and charges.
Singlefamily
Available now
-- Pets
Central air
Common area laundry
2 Parking spaces parking
Natural gas, forced air
What's special
Hardwood flooringFunctional kitchenBrand-new carpetingOutdoor parking spacesNice-sized yard with firepit
- 12 days
- on Zillow |
- -- |
- -- |
Travel times
Looking to buy when your lease ends?
Consider a first-time homebuyer savings account designed to grow your down payment with up to a 6% match & 4.15% APY.
Facts & features
Interior
Bedrooms & bathrooms
- Bedrooms: 3
- Bathrooms: 2
- Full bathrooms: 2
Heating
- Natural Gas, Forced Air
Cooling
- Central Air
Appliances
- Laundry: Common Area, Shared
Property
Parking
- Total spaces: 2
- Details: Contact manager
Features
- Exterior features: Contact manager
Construction
Type & style
- Home type: SingleFamily
- Property subtype: SingleFamily
Materials
- Roof: Asphalt
Utilities & green energy
- Utilities for property: Gas, Water
Community & HOA
Location
- Region: Fort Erie
Financial & listing details
- Lease term: Contact For Details
Price history
Price history is unavailable.
![[object Object]](https://photos.zillowstatic.com/fp/24b1a337f18fcc3d25fb5ea0c1466dc7-p_i.jpg)
