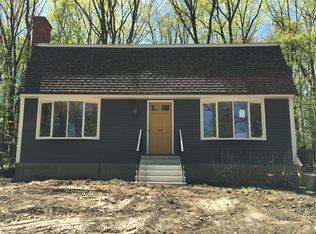This Gambriel Colonial is in move in condition, front entry invites you into a warm and inviting cathedral family room, custom propane fireplace that has blower fan installed to circulate heat for cold winters, built in cabinets and recessed lighting. Step up to a custom cabinet eat in kitchen and newer stainless appliances for open family holidays. Formal dining room in addition to a light filled front to back living room w/ brick fireplace. Bay window and sliders take you to the rear deck. The master is generously sized as are the other two bedrooms. Over sized 24 X 24 garage with additional storage. Basement has loads of storage, workshop area in addition to a finished family room with wood burning stove. A private yard is surrounded by mature trees, gazebo and large maintenance free deck overlooking the pool. What I love about this home is that it's lovingly and thoughtfully cared for and the floor plan is flexible to work with your future needs. Perfect home for entertaining!
This property is off market, which means it's not currently listed for sale or rent on Zillow. This may be different from what's available on other websites or public sources.
