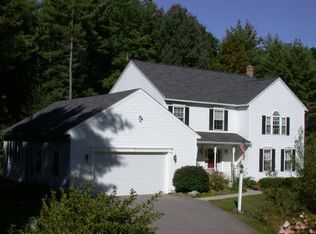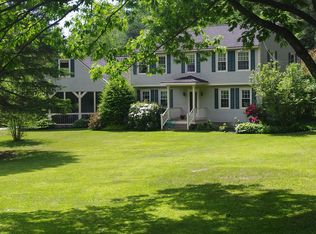Stately West Keene 4 bedroom, 2 1/2 bath colonial set back from road in a picturesque setting on 2.37 acres surrounded by stone walls and a stream. A bright impressive interior with lots of natural light, renovated kitchen featuring granite countertops, maple cabinets, stainless steel appliances, and a breakfast nook. Formal dinning room and living room, hardwood floors, a family room with vaulted ceilings, built-ins, skylights, and a gas woodstove makes a great homes for entertaining. Off the family room is an enclosed sunroom leading to a deck. 4 Bedrooms upstairs with master suite and newly renovated master bath. Other features include 1st floor office and a walk up attic which could be finished for additional living space. New central air and new furnace and 2 car garage. Situated in a nice neighborhood, dead end street and access to rails and trails. Dont miss this one!
This property is off market, which means it's not currently listed for sale or rent on Zillow. This may be different from what's available on other websites or public sources.


