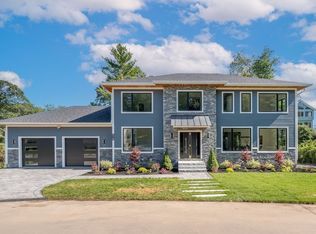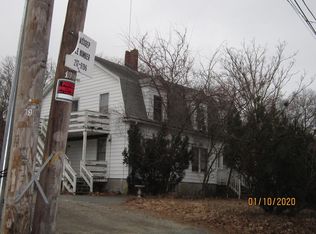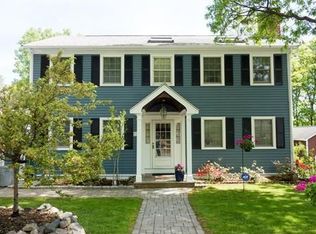What a holiday present...Start the new year off in your new home!! Just listed 6 room, 3 bedroom Ranch on 7,668 sq ft of land nestled in the woods abutting Mt Hood Golf Course in a very private area in a very up and coming area of newly built homes which start at 1 million and up. Large master bedroom suite with full bath, cathedral ceiling and 2 skylights were added in 1991 as well as the kitchen. Heated porch/Den off the kitchen. 2 driveways. New hot water tank 2019. Roof 9-10 years old. This could be a great condo alternative or retirement get away with one level living. (You enter the basement from the outside)
This property is off market, which means it's not currently listed for sale or rent on Zillow. This may be different from what's available on other websites or public sources.


