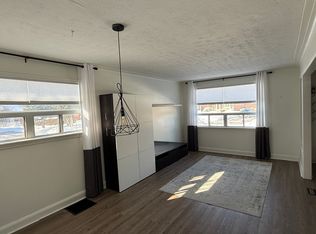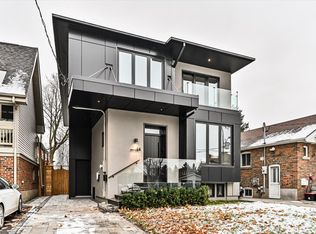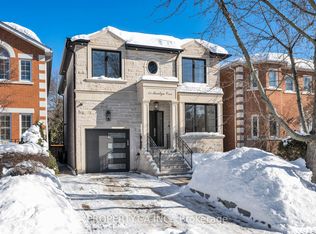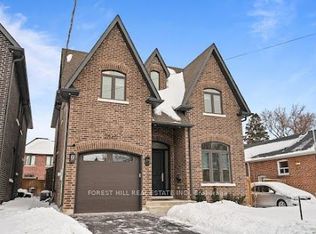This stunningly renovated home is a true gem, boasting 4 sleek, modern bathrooms and a 2+2 bedroom layout on a spacious 40x110 ft lot. The property has been meticulously updated, offering a bright and open-concept living area that seamlessly flows into a custom kitchen equipped with a Bertazzoni gas range, marble countertops, and a built-in fridge. The versatile finished basement, accessible via a separate entrance, provides ideal space for extended family or potential rental income. French doors inside lead to a private, fenced backyard, perfect for seamless indoor-outdoor living. The inviting outdoor area features a covered porch with a built-in bar fridge and island, ideal for entertaining or unwinding. Whether you're upsizing, downsizing, or investing, this move-in-ready home is a must-see in one of Torontos best-kept secret neighbourhoods. With its prime location in Parkview Hills, you'll enjoy the tranquility of a family-friendly neighbourhoods while being just moments away from the vibrant amenities Toronto has to offer. This home is truly a rare find, combining style, functionality, and convenience.
This property is off market, which means it's not currently listed for sale or rent on Zillow. This may be different from what's available on other websites or public sources.



