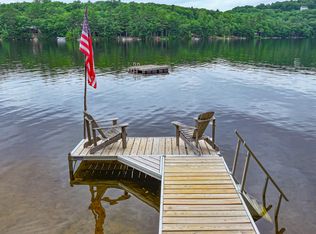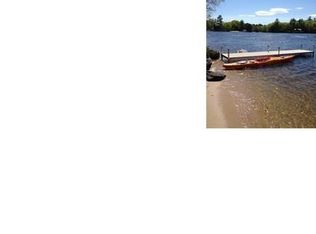Closed
$430,000
48 Deertrees Road, Harrison, ME 04040
3beds
1,620sqft
Single Family Residence
Built in 2006
1.2 Acres Lot
$411,500 Zestimate®
$265/sqft
$2,696 Estimated rent
Home value
$411,500
$374,000 - $453,000
$2,696/mo
Zestimate® history
Loading...
Owner options
Explore your selling options
What's special
Your new home awaits you at 48 Deertrees Road. Whether you are looking for a year-round or seasonal getaway, this property will comfortably fulfill all your needs. Enter the main level to an open concept living, dining, and kitchen area with hardwood floors. Kitchen is equipped with gas range, stainless steel appliances and beautiful granite. Down the hall, you will find 2 bedrooms and a full bath with laundry. Head downstairs to the 3rd bedroom, and two additional rooms. One for storage and the other could be used for multiple needs even as another bedroom. A full bath is located on this level as well. A woodstove provides an additional heat source. Walkout the daylight basement to the overhang style 1 1/2 story oversized 2 car garage that can handle your vehicles, a boat, or any recreational toys to take advantage of all that Harrison has to offer. Beautiful Crystal Lake is an easy walk, as is Long Lake. A 5 minute drive will have you in the village center where you will find restaurants and various shops. If you have a boat, there are free public launches at each lake. Boating, kayaking, fishing, swimming and relaxing are at your fingertips. The property is situated on just over 1 acre. There is also a shed for added storage. If you enjoy winter activities, you are 12 miles from Pleasant Mountain Ski Resort. They offer some of the best night time skiing in Maine. The vegetable garden has just been planted. The sellers also have purchased a new generator for you. Move in and enjoy this wonderful home.
Zillow last checked: 8 hours ago
Listing updated: July 02, 2025 at 10:29pm
Listed by:
Keller Williams Realty
Bought with:
The Dot Fernald Team, Inc.
Source: Maine Listings,MLS#: 1622864
Facts & features
Interior
Bedrooms & bathrooms
- Bedrooms: 3
- Bathrooms: 2
- Full bathrooms: 2
Bedroom 1
- Level: First
Bedroom 2
- Level: First
Bedroom 3
- Level: Basement
Dining room
- Level: First
Kitchen
- Level: First
Living room
- Level: First
Heating
- Baseboard, Hot Water, Wood Stove
Cooling
- None
Appliances
- Included: Dishwasher, Dryer, Microwave, Gas Range, Refrigerator, Washer
Features
- 1st Floor Bedroom, Attic, Bathtub, Storage
- Flooring: Laminate, Tile, Wood
- Basement: Interior Entry,Daylight,Finished,Full
- Has fireplace: No
Interior area
- Total structure area: 1,620
- Total interior livable area: 1,620 sqft
- Finished area above ground: 1,120
- Finished area below ground: 500
Property
Parking
- Total spaces: 2
- Parking features: Gravel, 5 - 10 Spaces, Garage Door Opener, Detached
- Garage spaces: 2
Features
- Patio & porch: Deck
- Has view: Yes
- View description: Trees/Woods
Lot
- Size: 1.20 Acres
- Features: Near Golf Course, Near Public Beach, Near Shopping, Level, Open Lot, Landscaped, Wooded
Details
- Additional structures: Shed(s)
- Parcel number: HRRSM46L0001
- Zoning: Residential
- Other equipment: Generator
Construction
Type & style
- Home type: SingleFamily
- Architectural style: Ranch
- Property subtype: Single Family Residence
Materials
- Wood Frame, Vinyl Siding
- Roof: Shingle
Condition
- Year built: 2006
Utilities & green energy
- Electric: Circuit Breakers
- Sewer: Private Sewer, Septic Design Available
- Water: Private, Well
Community & neighborhood
Location
- Region: Harrison
Other
Other facts
- Road surface type: Paved
Price history
| Date | Event | Price |
|---|---|---|
| 7/2/2025 | Sold | $430,000+2.4%$265/sqft |
Source: | ||
| 5/31/2025 | Pending sale | $420,000$259/sqft |
Source: | ||
| 5/23/2025 | Contingent | $420,000$259/sqft |
Source: | ||
| 5/16/2025 | Listed for sale | $420,000+7.7%$259/sqft |
Source: | ||
| 10/7/2024 | Sold | $390,000-2.5%$241/sqft |
Source: | ||
Public tax history
| Year | Property taxes | Tax assessment |
|---|---|---|
| 2024 | $2,724 -1.3% | $353,800 +66% |
| 2023 | $2,760 +8.8% | $213,100 |
| 2022 | $2,536 +8.2% | $213,100 +8.2% |
Find assessor info on the county website
Neighborhood: 04040
Nearby schools
GreatSchools rating
- 3/10Harrison Elementary SchoolGrades: 3-6Distance: 1.8 mi
- 2/10Oxford Hills Middle SchoolGrades: 7-8Distance: 10.8 mi
- 3/10Oxford Hills Comprehensive High SchoolGrades: 9-12Distance: 9.9 mi
Get pre-qualified for a loan
At Zillow Home Loans, we can pre-qualify you in as little as 5 minutes with no impact to your credit score.An equal housing lender. NMLS #10287.

