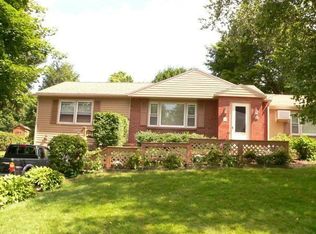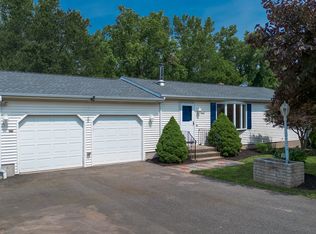Sold for $525,000
$525,000
48 Deer Run Road, Wallingford, CT 06492
4beds
2,726sqft
Single Family Residence
Built in 1959
0.42 Acres Lot
$534,500 Zestimate®
$193/sqft
$3,392 Estimated rent
Home value
$534,500
$476,000 - $599,000
$3,392/mo
Zestimate® history
Loading...
Owner options
Explore your selling options
What's special
**Multiple Offers-H&B by Monday 8/11 at 2:00pm** Welcome to this beautifully updated & meticulously maintained ranch-style home, perched proudly on a generous .42 acre lot. Step inside to find a welcoming space that is easy on the eyes and drenched in natural sunlight! A spacious entry opens into the Living Room and a tastefully updated (pun intended) Eat-in Kitchen, complete with granite countertops, tile backsplash, S.S. appliances, vented hood, and breakfast bar. The Dinette is perfect for enjoying meals while viewing the beautiful backyard. Sliders to the deck make summer grilling most convenient! Past the Kitchen, through the archway, is the Primary Bedroom En-suite, nicely appointed with tiled walk-in shower, walk-in closet, and private access to the fully fenced backyard. A 2nd BR is just across the hall. Past the Dinette you'll find BRs 3 & 4 plus a Full Bath w/ tiled shower, jetted tub, and herringbone tiled floor that is sure to impress! Hardwood flooring, recessed lighting, and crown molding throughout add seamless elegance from top to bottom! Need more room? The finished lower level offers bonus living space & storage, perfect for hobbies, hangouts, or just hiding away. Some updates include: Electrical ('22), Roof ('15), Oil Tank ('17) Driveway ('24), C/A Condenser ('23), & C/A Handler ('25). Lovingly cared for as a forever home, an unexpected career relocation presents a rare opportunity to make this gem your own!**Multiple Offers-H&B by Monday 8/11 at 2:00pm**
Zillow last checked: 8 hours ago
Listing updated: October 14, 2025 at 07:02pm
Listed by:
Elizabeth Urbanski 860-518-7445,
Coldwell Banker Realty 203-272-1633
Bought with:
Jill Rubino, RES.0811515
Century 21 AllPoints Realty
Source: Smart MLS,MLS#: 24116516
Facts & features
Interior
Bedrooms & bathrooms
- Bedrooms: 4
- Bathrooms: 2
- Full bathrooms: 2
Primary bedroom
- Features: Stall Shower, Walk-In Closet(s), Hardwood Floor, Tile Floor
- Level: Main
Bedroom
- Features: Hardwood Floor
- Level: Main
Bedroom
- Features: Hardwood Floor
- Level: Main
Bedroom
- Features: Hardwood Floor
- Level: Main
Bathroom
- Features: Tub w/Shower, Tile Floor
- Level: Main
Family room
- Features: Wall/Wall Carpet
- Level: Lower
Kitchen
- Features: Breakfast Bar, Granite Counters, Dining Area, Pantry, Sliders, Hardwood Floor
- Level: Main
Living room
- Features: Bay/Bow Window, Hardwood Floor
- Level: Main
Rec play room
- Features: Wall/Wall Carpet
- Level: Lower
Heating
- Baseboard, Hot Water, Zoned, Electric, Oil
Cooling
- Central Air
Appliances
- Included: Electric Range, Microwave, Range Hood, Refrigerator, Dishwasher, Disposal, Washer, Dryer, Water Heater
- Laundry: Lower Level
Features
- Basement: Full,Garage Access,Interior Entry,Partially Finished
- Attic: Access Via Hatch
- Has fireplace: No
Interior area
- Total structure area: 2,726
- Total interior livable area: 2,726 sqft
- Finished area above ground: 1,600
- Finished area below ground: 1,126
Property
Parking
- Total spaces: 1
- Parking features: Attached
- Attached garage spaces: 1
Features
- Patio & porch: Deck, Patio
- Fencing: Full
Lot
- Size: 0.42 Acres
- Features: Subdivided, Few Trees
Details
- Parcel number: 2053637
- Zoning: RU40
Construction
Type & style
- Home type: SingleFamily
- Architectural style: Ranch
- Property subtype: Single Family Residence
Materials
- Vinyl Siding
- Foundation: Concrete Perimeter
- Roof: Asphalt
Condition
- New construction: No
- Year built: 1959
Utilities & green energy
- Sewer: Public Sewer
- Water: Well
Community & neighborhood
Community
- Community features: Basketball Court, Golf, Medical Facilities, Park, Playground, Private School(s), Public Rec Facilities, Tennis Court(s)
Location
- Region: Wallingford
Price history
| Date | Event | Price |
|---|---|---|
| 10/10/2025 | Sold | $525,000+10.8%$193/sqft |
Source: | ||
| 8/12/2025 | Pending sale | $474,000$174/sqft |
Source: | ||
| 8/8/2025 | Listed for sale | $474,000+28.1%$174/sqft |
Source: | ||
| 12/3/2020 | Sold | $370,000+1.6%$136/sqft |
Source: | ||
| 10/13/2020 | Pending sale | $364,000$134/sqft |
Source: Coldwell Banker Realty #170332920 Report a problem | ||
Public tax history
| Year | Property taxes | Tax assessment |
|---|---|---|
| 2025 | $7,894 +14.6% | $327,300 +45.7% |
| 2024 | $6,889 +4.5% | $224,700 |
| 2023 | $6,593 +1% | $224,700 |
Find assessor info on the county website
Neighborhood: 06492
Nearby schools
GreatSchools rating
- NACook Hill SchoolGrades: PK-2Distance: 0.8 mi
- 5/10James H. Moran Middle SchoolGrades: 6-8Distance: 3 mi
- 6/10Mark T. Sheehan High SchoolGrades: 9-12Distance: 2.9 mi
Schools provided by the listing agent
- Elementary: Cook Hill
- Middle: James Moran,Parker Farms
- High: Mark T. Sheehan
Source: Smart MLS. This data may not be complete. We recommend contacting the local school district to confirm school assignments for this home.
Get pre-qualified for a loan
At Zillow Home Loans, we can pre-qualify you in as little as 5 minutes with no impact to your credit score.An equal housing lender. NMLS #10287.
Sell for more on Zillow
Get a Zillow Showcase℠ listing at no additional cost and you could sell for .
$534,500
2% more+$10,690
With Zillow Showcase(estimated)$545,190

