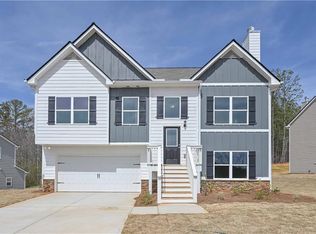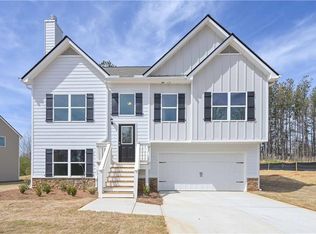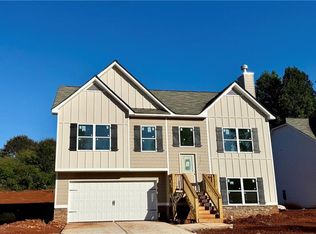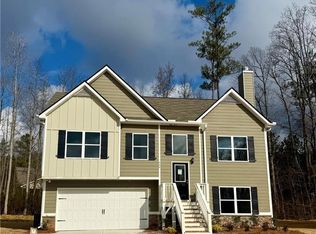Closed
$319,900
48 Deer Pl, Villa Rica, GA 30180
4beds
1,600sqft
Single Family Residence, Residential
Built in 2025
10,018.8 Square Feet Lot
$321,000 Zestimate®
$200/sqft
$2,003 Estimated rent
Home value
$321,000
$289,000 - $356,000
$2,003/mo
Zestimate® history
Loading...
Owner options
Explore your selling options
What's special
New Construction - Move in Ready The Easton Plan-4030 Features A Craftsman Style Exterior With A Combination Front Elevation Of Stone And Board & Batten.This Split Foyer Plan Includes 4 bedrooms And 3 full bathrooms With A 2 Car Garage, Smooth Ceilings Throughout And 9' Ceilings. The Upper Floor Features A Spacious Family Room W/Fireplace, Dining Area, Large Kitchen With Granite Countertops, And Stainless Appliances. The Upper Floor Also Features One of Two Owner Suites With A Full Bathroom As Well As 2 Additional Bedrooms and an Additional Full Bathroom. The Lower Floor Features The Second Spacious Owner Suite, Owner Bath With Dual Vanity, Garden Tub, Separate Shower And A Large Walk-In Owner Closet. Home will also come with blinds, screens, glass shower door in the lower owner suite bathroom, and garage door opener. Builder will contribute $10,000 toward closing costs with preferred lender.
Zillow last checked: 8 hours ago
Listing updated: June 28, 2025 at 10:53pm
Listing Provided by:
Jessica Simpson,
Clover Realty
Bought with:
JULES HARPER, 313788
Keller Williams Realty Signature Partners
Source: FMLS GA,MLS#: 7578037
Facts & features
Interior
Bedrooms & bathrooms
- Bedrooms: 4
- Bathrooms: 3
- Full bathrooms: 3
- Main level bathrooms: 1
- Main level bedrooms: 1
Primary bedroom
- Features: Double Master Bedroom, Split Bedroom Plan, Other
- Level: Double Master Bedroom, Split Bedroom Plan, Other
Bedroom
- Features: Double Master Bedroom, Split Bedroom Plan, Other
Primary bathroom
- Features: Double Vanity, Separate Tub/Shower, Soaking Tub
Dining room
- Features: Other
Kitchen
- Features: Breakfast Room, Cabinets White, Pantry, Solid Surface Counters, View to Family Room
Heating
- Central, Electric, Heat Pump
Cooling
- Central Air, Electric, Heat Pump
Appliances
- Included: Dishwasher, Electric Cooktop, Electric Oven, Electric Water Heater, Microwave
- Laundry: In Hall, Laundry Room, Upper Level
Features
- Double Vanity, Entrance Foyer, High Ceilings 9 ft Lower, High Ceilings 9 ft Main, High Ceilings 9 ft Upper, Tray Ceiling(s), Vaulted Ceiling(s), Walk-In Closet(s), Other
- Flooring: Carpet, Laminate, Vinyl
- Windows: Double Pane Windows
- Basement: None
- Attic: Pull Down Stairs
- Number of fireplaces: 1
- Fireplace features: Factory Built, Family Room
- Common walls with other units/homes: No Common Walls
Interior area
- Total structure area: 1,600
- Total interior livable area: 1,600 sqft
- Finished area above ground: 1,600
- Finished area below ground: 0
Property
Parking
- Total spaces: 2
- Parking features: Garage
- Garage spaces: 2
Accessibility
- Accessibility features: None
Features
- Levels: Multi/Split
- Patio & porch: Patio
- Exterior features: None, No Dock
- Pool features: None
- Spa features: None
- Fencing: None
- Has view: Yes
- View description: Other
- Waterfront features: None
- Body of water: None
Lot
- Size: 10,018 sqft
- Features: Back Yard, Cul-De-Sac, Front Yard
Details
- Additional structures: None
- Parcel number: 078471
- Other equipment: None
- Horse amenities: None
Construction
Type & style
- Home type: SingleFamily
- Architectural style: Craftsman,Traditional
- Property subtype: Single Family Residence, Residential
Materials
- Cement Siding, Stone, Other
- Foundation: Slab
- Roof: Composition
Condition
- New Construction
- New construction: Yes
- Year built: 2025
Details
- Warranty included: Yes
Utilities & green energy
- Electric: 110 Volts
- Sewer: Public Sewer
- Water: Public
- Utilities for property: Underground Utilities
Green energy
- Energy efficient items: None
- Energy generation: None
Community & neighborhood
Security
- Security features: Smoke Detector(s)
Community
- Community features: Sidewalks
Location
- Region: Villa Rica
- Subdivision: Camden Lake
HOA & financial
HOA
- Has HOA: No
Other
Other facts
- Ownership: Fee Simple
- Road surface type: Paved
Price history
| Date | Event | Price |
|---|---|---|
| 6/18/2025 | Sold | $319,900$200/sqft |
Source: | ||
| 5/30/2025 | Pending sale | $319,900$200/sqft |
Source: | ||
| 5/12/2025 | Listed for sale | $319,900-1.8%$200/sqft |
Source: | ||
| 5/10/2025 | Listing removed | $325,900$204/sqft |
Source: | ||
| 4/11/2025 | Listed for sale | $325,900$204/sqft |
Source: | ||
Public tax history
| Year | Property taxes | Tax assessment |
|---|---|---|
| 2025 | $299 -2% | $12,000 |
| 2024 | $305 -2.6% | $12,000 |
| 2023 | $313 -10.3% | $12,000 |
Find assessor info on the county website
Neighborhood: 30180
Nearby schools
GreatSchools rating
- 7/10Ithica Elementary SchoolGrades: PK-5Distance: 1.3 mi
- 5/10Bay Springs Middle SchoolGrades: 6-8Distance: 0.6 mi
- 6/10Villa Rica High SchoolGrades: 9-12Distance: 2.2 mi
Schools provided by the listing agent
- Elementary: New Georgia
- Middle: Carl Scoggins Sr.
- High: South Paulding
Source: FMLS GA. This data may not be complete. We recommend contacting the local school district to confirm school assignments for this home.
Get a cash offer in 3 minutes
Find out how much your home could sell for in as little as 3 minutes with a no-obligation cash offer.
Estimated market value
$321,000
Get a cash offer in 3 minutes
Find out how much your home could sell for in as little as 3 minutes with a no-obligation cash offer.
Estimated market value
$321,000



