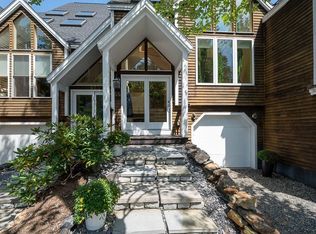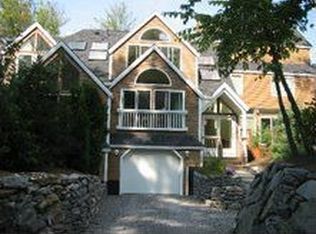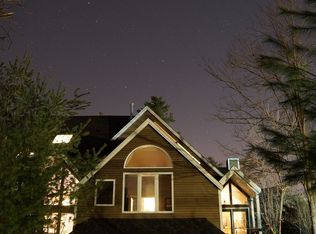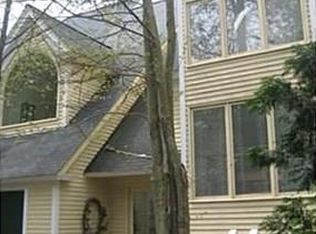Sold for $715,000
$715,000
48 Deer Path, Hudson, MA 01749
2beds
2,863sqft
Condominium, Townhouse
Built in 2002
-- sqft lot
$715,100 Zestimate®
$250/sqft
$3,245 Estimated rent
Home value
$715,100
$672,000 - $765,000
$3,245/mo
Zestimate® history
Loading...
Owner options
Explore your selling options
What's special
AWARD-WINNING PASSIVE SOLAR DESIGN – This energy-efficient Hudson home offers luxury and sustainability in a light-filled open layout. A dramatic three-story foyer, skylights, and custom windows lead to a spacious living room with gas fireplace and elegant dining area. The chef’s kitchen features a large center island, pro stainless appliances, oversized pantry, and cherry floors. Walls of glass frame serene wooded views, opening to an extended deck, flagstone patio, bonus room, and two-car tandem garage. Close to downtown Hudson, Mass Pike, I-495, and I-290. Sellers are open to well-considered offers, adding extra appeal to this exceptional opportunity!
Zillow last checked: 8 hours ago
Listing updated: October 14, 2025 at 01:13pm
Listed by:
Shelly A. Armstrong 508-789-0535,
Redfin Corp. 617-340-7803
Bought with:
Christopher Alfonso
Keller Williams Realty Boston Northwest
Source: MLS PIN,MLS#: 73400068
Facts & features
Interior
Bedrooms & bathrooms
- Bedrooms: 2
- Bathrooms: 3
- Full bathrooms: 2
- 1/2 bathrooms: 1
Primary bedroom
- Features: Bathroom - Full, Skylight, Vaulted Ceiling(s), Walk-In Closet(s), Flooring - Wall to Wall Carpet
- Level: Second
Bedroom 2
- Features: Ceiling Fan(s), Closet, Flooring - Wall to Wall Carpet
- Level: Second
Primary bathroom
- Features: Yes
Bathroom 1
- Features: Bathroom - Half, Flooring - Hardwood
- Level: First
Bathroom 2
- Features: Bathroom - Full, Bathroom - Double Vanity/Sink, Bathroom - Tiled With Shower Stall, Closet - Linen, Flooring - Stone/Ceramic Tile
- Level: Second
Bathroom 3
- Features: Bathroom - Full, Bathroom - With Tub & Shower, Flooring - Stone/Ceramic Tile
- Level: Second
Dining room
- Features: Flooring - Hardwood, Lighting - Pendant
- Level: First
Kitchen
- Features: Flooring - Hardwood, Pantry, Kitchen Island, Breakfast Bar / Nook, Deck - Exterior, Slider, Stainless Steel Appliances
- Level: First
Living room
- Features: Ceiling Fan(s), Flooring - Wall to Wall Carpet, Window(s) - Picture
- Level: First
Heating
- Forced Air, Natural Gas
Cooling
- Central Air
Appliances
- Included: Dishwasher, Disposal, Microwave, Refrigerator, Oven
- Laundry: In Unit
Features
- Ceiling Fan(s), Vaulted Ceiling(s), Slider, Loft, Game Room
- Flooring: Flooring - Wall to Wall Carpet, Flooring - Stone/Ceramic Tile
- Doors: Insulated Doors
- Windows: Skylight(s), Insulated Windows
- Has basement: Yes
- Number of fireplaces: 2
- Fireplace features: Living Room, Master Bedroom
Interior area
- Total structure area: 2,863
- Total interior livable area: 2,863 sqft
- Finished area above ground: 2,863
- Finished area below ground: 517
Property
Parking
- Total spaces: 4
- Parking features: Under, Garage Door Opener, Off Street
- Attached garage spaces: 2
- Uncovered spaces: 2
Features
- Patio & porch: Deck
- Exterior features: Deck
Details
- Parcel number: M:0051 B:0000 L:0523,4272892
- Zoning: CND
Construction
Type & style
- Home type: Townhouse
- Property subtype: Condominium, Townhouse
Materials
- Frame
- Roof: Shingle
Condition
- Year built: 2002
Utilities & green energy
- Electric: Circuit Breakers
- Sewer: Public Sewer
- Water: Public
Green energy
- Energy generation: Solar
Community & neighborhood
Community
- Community features: Shopping, Tennis Court(s), Park, Walk/Jog Trails, Medical Facility
Location
- Region: Hudson
HOA & financial
HOA
- HOA fee: $342 monthly
- Services included: Insurance, Maintenance Structure, Road Maintenance, Maintenance Grounds, Snow Removal, Trash
Price history
| Date | Event | Price |
|---|---|---|
| 10/14/2025 | Sold | $715,000-3.2%$250/sqft |
Source: MLS PIN #73400068 Report a problem | ||
| 8/31/2025 | Contingent | $739,000$258/sqft |
Source: MLS PIN #73400068 Report a problem | ||
| 8/18/2025 | Price change | $739,000-3.9%$258/sqft |
Source: MLS PIN #73400068 Report a problem | ||
| 7/29/2025 | Price change | $769,000-3.8%$269/sqft |
Source: MLS PIN #73400068 Report a problem | ||
| 7/7/2025 | Listed for sale | $799,000+23.1%$279/sqft |
Source: MLS PIN #73400068 Report a problem | ||
Public tax history
| Year | Property taxes | Tax assessment |
|---|---|---|
| 2025 | $8,046 -24.1% | $579,700 -23.4% |
| 2024 | $10,595 +6.5% | $756,800 +11.1% |
| 2023 | $9,948 +12.9% | $681,400 +22.6% |
Find assessor info on the county website
Neighborhood: 01749
Nearby schools
GreatSchools rating
- 3/10C.A. Farley Elementary SchoolGrades: PK-4Distance: 1.6 mi
- 4/10Hudson High SchoolGrades: 8-12Distance: 0.3 mi
- 6/10David J. Quinn Middle SchoolGrades: 5-7Distance: 2.1 mi
Schools provided by the listing agent
- Middle: Jfk
- High: Hhs
Source: MLS PIN. This data may not be complete. We recommend contacting the local school district to confirm school assignments for this home.



