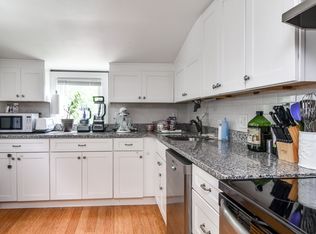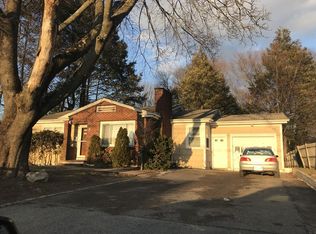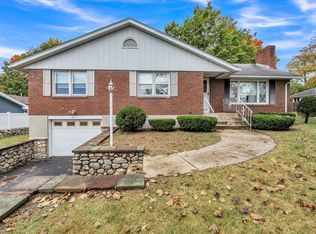Sold for $700,000 on 07/09/25
$700,000
48 Day Hill Rd, Framingham, MA 01702
3beds
1,547sqft
Single Family Residence
Built in 1972
9,148 Square Feet Lot
$689,000 Zestimate®
$452/sqft
$3,365 Estimated rent
Home value
$689,000
$641,000 - $744,000
$3,365/mo
Zestimate® history
Loading...
Owner options
Explore your selling options
What's special
Move right into this lovely, bright 3 brm, 1.5 bth Gambrel w/2 car attached garage in wonderful location! Elegant front to back fireplaced living room! Formal dining rm w/built in China cabinet opens to huge, bright eat in kitchen w/tile floor, tile backsplash, recessed lights & door to lovely sun rm w/ceiling fan, brick floor & door to wonderful fenced in backyard w/brick patio & lovely flowering plants! 2nd flr has Lg front to back Primary bedroom w/Lg dbl closet! 2 additional bedrooms both with Lg closets & full tiled bth w/tile flr & granite top vanity! Full basement w/fireplace has great expansion potential! More updates include Architectural roof & driveway in 2019, fence in 2016, vinyl siding in 2012, Central air in 2007 & more! Beautiful curb appeal w/lovely landscaping & brick front walk! Wonderful commuting location! Walk to Cushing Park, shops, restaurants, Bowditch Athletic & Cultural Complex, Framingham State University & more! Minutes to all major routes, schools & train!
Zillow last checked: 8 hours ago
Listing updated: July 09, 2025 at 08:57am
Listed by:
Kathy Foran 508-395-2932,
Realty Executives Boston West 508-879-0660
Bought with:
Nancy Alberico
Berkshire Hathaway HomeServices Commonwealth Real Estate
Source: MLS PIN,MLS#: 73367542
Facts & features
Interior
Bedrooms & bathrooms
- Bedrooms: 3
- Bathrooms: 2
- Full bathrooms: 1
- 1/2 bathrooms: 1
Primary bedroom
- Features: Ceiling Fan(s), Flooring - Wall to Wall Carpet, Closet - Double
- Level: Second
- Area: 276
- Dimensions: 12 x 23
Bedroom 2
- Features: Closet, Flooring - Wall to Wall Carpet, Lighting - Overhead, Closet - Double
- Level: Second
- Area: 165
- Dimensions: 15 x 11
Bedroom 3
- Features: Flooring - Wall to Wall Carpet, Lighting - Overhead, Closet - Double
- Level: Second
- Area: 132
- Dimensions: 12 x 11
Bathroom 1
- Features: Bathroom - Half, Flooring - Stone/Ceramic Tile, Countertops - Stone/Granite/Solid, Lighting - Overhead
- Level: First
- Area: 25
- Dimensions: 5 x 5
Bathroom 2
- Features: Bathroom - Full, Bathroom - Tiled With Tub & Shower, Flooring - Stone/Ceramic Tile, Countertops - Stone/Granite/Solid, Lighting - Overhead
- Level: Second
- Area: 56
- Dimensions: 8 x 7
Dining room
- Features: Closet/Cabinets - Custom Built, Flooring - Wall to Wall Carpet, Lighting - Overhead
- Level: First
- Area: 168
- Dimensions: 14 x 12
Kitchen
- Features: Flooring - Stone/Ceramic Tile, Dining Area, Open Floorplan, Recessed Lighting
- Level: First
- Area: 252
- Dimensions: 21 x 12
Living room
- Features: Flooring - Wall to Wall Carpet
- Level: First
- Area: 300
- Dimensions: 12 x 25
Heating
- Electric Baseboard
Cooling
- Central Air
Appliances
- Laundry: Electric Dryer Hookup, Washer Hookup, In Basement
Features
- Ceiling Fan(s), Chair Rail, Lighting - Overhead, Beadboard, Crown Molding, Closet - Double, Sun Room, Foyer, Central Vacuum
- Flooring: Tile, Carpet, Flooring - Stone/Ceramic Tile
- Basement: Full,Interior Entry,Bulkhead,Sump Pump,Unfinished
- Number of fireplaces: 2
- Fireplace features: Living Room
Interior area
- Total structure area: 1,547
- Total interior livable area: 1,547 sqft
- Finished area above ground: 1,547
Property
Parking
- Total spaces: 6
- Parking features: Attached, Garage Door Opener, Paved Drive, Paved
- Attached garage spaces: 2
- Uncovered spaces: 4
Accessibility
- Accessibility features: No
Features
- Patio & porch: Porch - Enclosed, Patio
- Exterior features: Porch - Enclosed, Patio, Professional Landscaping
- Fencing: Fenced/Enclosed
Lot
- Size: 9,148 sqft
Details
- Parcel number: M:111 B:50 L:7351 U:000,490030
- Zoning: G
Construction
Type & style
- Home type: SingleFamily
- Property subtype: Single Family Residence
Materials
- Foundation: Concrete Perimeter
- Roof: Shingle
Condition
- Year built: 1972
Utilities & green energy
- Electric: Circuit Breakers, 200+ Amp Service
- Sewer: Public Sewer
- Water: Public
- Utilities for property: for Electric Range, for Electric Oven, for Electric Dryer, Washer Hookup
Green energy
- Energy efficient items: Thermostat
Community & neighborhood
Security
- Security features: Security System
Community
- Community features: Public Transportation, Shopping, Pool, Tennis Court(s), Park, Walk/Jog Trails, Stable(s), Golf, Medical Facility, Bike Path, Conservation Area, Highway Access, House of Worship, Public School, T-Station, University
Location
- Region: Framingham
Other
Other facts
- Road surface type: Paved
Price history
| Date | Event | Price |
|---|---|---|
| 7/9/2025 | Sold | $700,000+7.7%$452/sqft |
Source: MLS PIN #73367542 Report a problem | ||
| 4/30/2025 | Listed for sale | $649,900$420/sqft |
Source: MLS PIN #73367542 Report a problem | ||
Public tax history
| Year | Property taxes | Tax assessment |
|---|---|---|
| 2025 | $6,332 +1% | $530,300 +5.4% |
| 2024 | $6,270 +6.9% | $503,200 +12.3% |
| 2023 | $5,864 +5.3% | $448,000 +10.6% |
Find assessor info on the county website
Neighborhood: 01702
Nearby schools
GreatSchools rating
- 3/10Miriam F Mccarthy SchoolGrades: K-5Distance: 0.6 mi
- 4/10Fuller Middle SchoolGrades: 6-8Distance: 0.6 mi
- 5/10Framingham High SchoolGrades: 9-12Distance: 2.4 mi
Schools provided by the listing agent
- High: Framingham Hs
Source: MLS PIN. This data may not be complete. We recommend contacting the local school district to confirm school assignments for this home.
Get a cash offer in 3 minutes
Find out how much your home could sell for in as little as 3 minutes with a no-obligation cash offer.
Estimated market value
$689,000
Get a cash offer in 3 minutes
Find out how much your home could sell for in as little as 3 minutes with a no-obligation cash offer.
Estimated market value
$689,000


