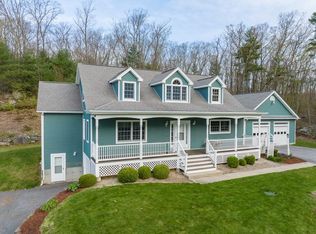Fabulous Water Views of Ramshorn Pond experience the Majesty of the daily Sunrise! Scenic country road where neighbors walk pets, run and enjoy the fresh air! 4 Bedrooms, 3 Full Bath 2965 SF living area Ranch style home Offers 427 SF Home Office with separate entry, kitchen area full bath, loads of storage! Enjoy water views from 2 private Decks, front patio, Dining room open to spacious updated kitchen with new slider to deck, Sunken Living Room, fireplace with wood stove insert for chilly nights! Master suite offers private deck, dressing room and Updated master Bath with Spa tub! Updates include roof, many of the windows, recent baths, Cork floor and granite in kitchen, electrical, septic 2005, new oil tank, picture window and skylight in dining room, whole house generator on pad ready to be connected! Full bathroom on first floor has ADA accessible doors!
This property is off market, which means it's not currently listed for sale or rent on Zillow. This may be different from what's available on other websites or public sources.
