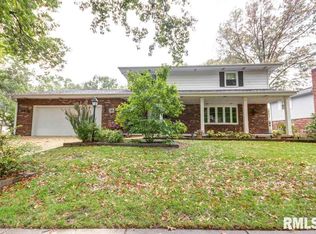Sold for $235,000 on 05/15/25
$235,000
48 Danbury Dr, Springfield, IL 62704
4beds
2,016sqft
Single Family Residence, Residential
Built in 1966
10,461.28 Square Feet Lot
$241,700 Zestimate®
$117/sqft
$2,256 Estimated rent
Home value
$241,700
$222,000 - $263,000
$2,256/mo
Zestimate® history
Loading...
Owner options
Explore your selling options
What's special
Welcome to 48 Danbury in the lovely Westchester community. Enjoy the convenience of being minutes from local eateries, retail stores and all the amenities you need. This home offers 4 generously sized bedrooms and 2 bathrooms with plenty of natural light throughout. Outside you will find a beautiful tree line backyard great for outdoor activities and evenings filled with relaxation. Also included in this house is a whole house fan for efficient ventilation and a well-maintained AC system. The AC system was installed in 2017 and a new unit was installed in 2020. Home has been pre-inspected, allowing you to buy with a peace of mind. Don't wait to schedule a showing, this home won't last long!
Zillow last checked: 8 hours ago
Listing updated: May 15, 2025 at 01:19pm
Listed by:
Julie Davis Mobl:217-836-3123,
The Real Estate Group, Inc.
Bought with:
Karen D Harris, 475119390
The Real Estate Group, Inc.
Source: RMLS Alliance,MLS#: CA1035432 Originating MLS: Capital Area Association of Realtors
Originating MLS: Capital Area Association of Realtors

Facts & features
Interior
Bedrooms & bathrooms
- Bedrooms: 4
- Bathrooms: 2
- Full bathrooms: 2
Bedroom 1
- Level: Upper
- Dimensions: 13ft 9in x 10ft 9in
Bedroom 2
- Level: Upper
- Dimensions: 12ft 1in x 10ft 3in
Bedroom 3
- Level: Upper
- Dimensions: 12ft 7in x 11ft 0in
Bedroom 4
- Level: Lower
- Dimensions: 13ft 4in x 11ft 0in
Additional level
- Area: 0
Family room
- Level: Lower
- Dimensions: 21ft 0in x 15ft 6in
Kitchen
- Level: Main
- Dimensions: 11ft 0in x 12ft 9in
Living room
- Level: Main
- Dimensions: 12ft 0in x 18ft 7in
Lower level
- Area: 672
Main level
- Area: 672
Upper level
- Area: 672
Heating
- Forced Air
Cooling
- Central Air, Whole House Fan
Appliances
- Included: Dishwasher, Dryer, Range, Refrigerator, Washer
Features
- Ceiling Fan(s)
- Has basement: Yes
- Number of fireplaces: 1
- Fireplace features: Gas Log, Living Room
Interior area
- Total structure area: 2,016
- Total interior livable area: 2,016 sqft
Property
Parking
- Total spaces: 2
- Parking features: Attached
- Attached garage spaces: 2
Features
- Patio & porch: Patio
Lot
- Size: 10,461 sqft
- Dimensions: 87.25 x 119.90
- Features: Level
Details
- Parcel number: 2207.0476006
- Other equipment: Radon Mitigation System
Construction
Type & style
- Home type: SingleFamily
- Property subtype: Single Family Residence, Residential
Materials
- Aluminum Siding, Brick
- Foundation: Concrete Perimeter, Slab
- Roof: Shingle
Condition
- New construction: No
- Year built: 1966
Utilities & green energy
- Sewer: Public Sewer
- Water: Public
Community & neighborhood
Location
- Region: Springfield
- Subdivision: Westchester
Price history
| Date | Event | Price |
|---|---|---|
| 5/15/2025 | Sold | $235,000+2.4%$117/sqft |
Source: | ||
| 4/7/2025 | Pending sale | $229,500$114/sqft |
Source: | ||
| 4/2/2025 | Listed for sale | $229,500+39.2%$114/sqft |
Source: | ||
| 5/11/2020 | Sold | $164,900$82/sqft |
Source: | ||
Public tax history
| Year | Property taxes | Tax assessment |
|---|---|---|
| 2024 | $4,988 +5% | $65,386 +9.5% |
| 2023 | $4,750 +4.6% | $59,724 +5.4% |
| 2022 | $4,539 +3.9% | $56,653 +3.9% |
Find assessor info on the county website
Neighborhood: Westchester
Nearby schools
GreatSchools rating
- 8/10Sandburg Elementary SchoolGrades: K-5Distance: 0.4 mi
- 3/10Benjamin Franklin Middle SchoolGrades: 6-8Distance: 1.4 mi
- 2/10Springfield Southeast High SchoolGrades: 9-12Distance: 3.9 mi
Schools provided by the listing agent
- High: Springfield Southeast
Source: RMLS Alliance. This data may not be complete. We recommend contacting the local school district to confirm school assignments for this home.

Get pre-qualified for a loan
At Zillow Home Loans, we can pre-qualify you in as little as 5 minutes with no impact to your credit score.An equal housing lender. NMLS #10287.
