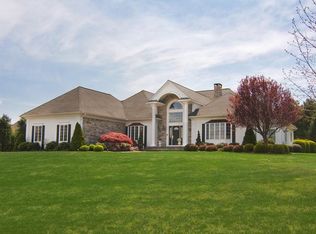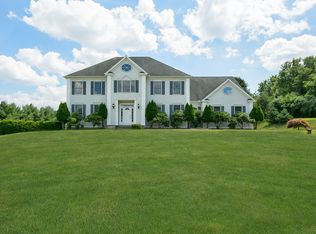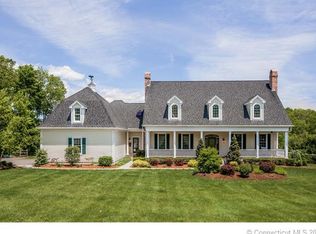Sold for $1,400,000 on 04/22/24
$1,400,000
48 Dairy Hill Road, Madison, CT 06443
4beds
5,850sqft
Single Family Residence
Built in 2003
1.44 Acres Lot
$1,602,100 Zestimate®
$239/sqft
$7,950 Estimated rent
Home value
$1,602,100
$1.49M - $1.75M
$7,950/mo
Zestimate® history
Loading...
Owner options
Explore your selling options
What's special
Welcome to this 4 bedroom, 3 1/2 bath Colonial located within desirable Dairy Hill. Upon entering the impressive two-story foyer, you are greeted by a grand staircase that sets the tone for the rest of the home. Large windows allow natural light to bathe the generously sized formal living and dining rooms while providing picturesque views. An eat-in kitchen equipped with a 6-burner Viking gas cooktop, double ovens and dacor warming drawer. The family room with soaring cathedral ceiling and wood-burning fireplace provides a comfortable gathering space for friends and family. Adjacent to the kitchen is a spacious library with built-in desk and bookcases, perfect for those working remotely. Entertaining is effortless with a wet-bar and. Upstairs, the master bedroom offers a cathedral ceiling, walk-in closet, and en-suite bath for ultimate relaxation. Three additional bedrooms, one with an en-suite bath, a third full bath, and a laundry room are also found on this level. The finished lower level extends the living space with an additional 900 square feet of carpeted area, perfect for recreation or relaxation. Step outside to discover the epitome of outdoor living, where a sprawling park-like landscaped yard awaits. The heated in-ground gunite pool and built-in water slide promise endless hours of enjoyment for all. Conveniently located close to town amenities, schools, highway access, town beaches, and the natural beauty of Hammonasset State Park.. Convenient mudroom boasting built-in cubbies, providing ample storage space. Irrigation system with all new sprinkler heads, central A/C, newer well tank and well pump, and more. Don't miss the opportunity to make this your dream home.
Zillow last checked: 8 hours ago
Listing updated: October 01, 2024 at 02:30am
Listed by:
Rose Ciardiello 203-314-6269,
William Raveis Real Estate 203-453-0391
Bought with:
Rose Ciardiello, RES.0798086
William Raveis Real Estate
Source: Smart MLS,MLS#: 170626007
Facts & features
Interior
Bedrooms & bathrooms
- Bedrooms: 4
- Bathrooms: 5
- Full bathrooms: 3
- 1/2 bathrooms: 2
Primary bedroom
- Features: Palladian Window(s), Cathedral Ceiling(s), Ceiling Fan(s), Full Bath, Walk-In Closet(s), Hardwood Floor
- Level: Upper
- Area: 373.66 Square Feet
- Dimensions: 15.7 x 23.8
Bedroom
- Features: Full Bath, Hardwood Floor
- Level: Upper
- Area: 224.84 Square Feet
- Dimensions: 15.4 x 14.6
Bedroom
- Features: Hardwood Floor
- Level: Upper
- Area: 263.64 Square Feet
- Dimensions: 15.6 x 16.9
Bedroom
- Features: Full Bath, Hardwood Floor
- Level: Upper
- Area: 184.71 Square Feet
- Dimensions: 13.1 x 14.1
Dining room
- Level: Main
- Area: 238.74 Square Feet
- Dimensions: 15.11 x 15.8
Family room
- Features: Cathedral Ceiling(s), Fireplace, Hardwood Floor
- Level: Main
- Area: 285.36 Square Feet
- Dimensions: 17.4 x 16.4
Great room
- Level: Lower
- Area: 382.25 Square Feet
- Dimensions: 14.1 x 27.11
Kitchen
- Features: High Ceilings, Breakfast Nook, Granite Counters, Wet Bar, Kitchen Island, Pantry
- Level: Main
- Area: 559.29 Square Feet
- Dimensions: 30.9 x 18.1
Living room
- Features: High Ceilings, Hardwood Floor
- Level: Main
- Area: 284.07 Square Feet
- Dimensions: 15.11 x 18.8
Media room
- Features: Wall/Wall Carpet
- Level: Lower
- Area: 840.27 Square Feet
- Dimensions: 17.11 x 49.11
Office
- Features: High Ceilings, Bookcases, Built-in Features, French Doors, Hardwood Floor
- Level: Main
- Area: 188.92 Square Feet
- Dimensions: 15.6 x 12.11
Rec play room
- Features: Palladian Window(s), High Ceilings, Hardwood Floor
- Level: Upper
- Area: 542.85 Square Feet
- Dimensions: 23.1 x 23.5
Heating
- Hydro Air, Oil
Cooling
- Central Air
Appliances
- Included: Gas Cooktop, Oven, Microwave, Refrigerator, Dishwasher, Trash Compactor, Washer, Dryer, Water Heater
- Laundry: Upper Level, Mud Room
Features
- Open Floorplan, Entrance Foyer
- Windows: Thermopane Windows
- Basement: Full,Finished
- Attic: Pull Down Stairs
- Number of fireplaces: 1
Interior area
- Total structure area: 5,850
- Total interior livable area: 5,850 sqft
- Finished area above ground: 4,622
- Finished area below ground: 1,228
Property
Parking
- Total spaces: 3
- Parking features: Attached, Garage Door Opener
- Attached garage spaces: 3
Features
- Patio & porch: Deck, Patio
- Exterior features: Stone Wall, Underground Sprinkler
- Has private pool: Yes
- Pool features: Gunite, Heated, Slide, In Ground
- Fencing: Partial
Lot
- Size: 1.44 Acres
- Features: Subdivided, Cul-De-Sac, Landscaped
Details
- Parcel number: 2221519
- Zoning: RU-2
Construction
Type & style
- Home type: SingleFamily
- Architectural style: Colonial
- Property subtype: Single Family Residence
Materials
- Vinyl Siding
- Foundation: Concrete Perimeter
- Roof: Asphalt
Condition
- New construction: No
- Year built: 2003
Utilities & green energy
- Sewer: Septic Tank
- Water: Well
- Utilities for property: Cable Available
Green energy
- Energy efficient items: Windows
Community & neighborhood
Community
- Community features: Golf, Health Club, Library, Medical Facilities, Playground
Location
- Region: Madison
- Subdivision: DAIRY HILL
Price history
| Date | Event | Price |
|---|---|---|
| 4/22/2024 | Sold | $1,400,000+7.7%$239/sqft |
Source: | ||
| 3/22/2024 | Listed for sale | $1,300,000$222/sqft |
Source: | ||
| 3/11/2024 | Pending sale | $1,300,000$222/sqft |
Source: | ||
| 3/8/2024 | Listed for sale | $1,300,000+39%$222/sqft |
Source: | ||
| 8/11/2017 | Sold | $935,000-3.1%$160/sqft |
Source: | ||
Public tax history
| Year | Property taxes | Tax assessment |
|---|---|---|
| 2025 | $20,470 +2% | $912,600 |
| 2024 | $20,077 +5.2% | $912,600 +43.4% |
| 2023 | $19,076 +1.9% | $636,500 |
Find assessor info on the county website
Neighborhood: 06443
Nearby schools
GreatSchools rating
- 10/10J. Milton Jeffrey Elementary SchoolGrades: K-3Distance: 1.7 mi
- 9/10Walter C. Polson Upper Middle SchoolGrades: 6-8Distance: 1.8 mi
- 10/10Daniel Hand High SchoolGrades: 9-12Distance: 2 mi
Schools provided by the listing agent
- High: Daniel Hand
Source: Smart MLS. This data may not be complete. We recommend contacting the local school district to confirm school assignments for this home.

Get pre-qualified for a loan
At Zillow Home Loans, we can pre-qualify you in as little as 5 minutes with no impact to your credit score.An equal housing lender. NMLS #10287.
Sell for more on Zillow
Get a free Zillow Showcase℠ listing and you could sell for .
$1,602,100
2% more+ $32,042
With Zillow Showcase(estimated)
$1,634,142

