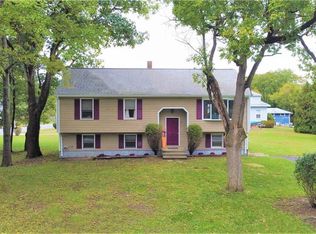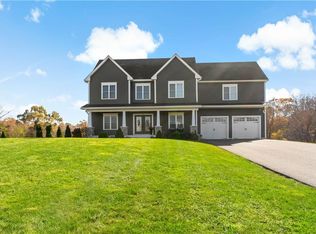Sold for $620,000 on 02/11/25
$620,000
48 Cynthia Rd, Seekonk, MA 02771
3beds
1,962sqft
Single Family Residence
Built in 1970
0.59 Acres Lot
$630,500 Zestimate®
$316/sqft
$3,458 Estimated rent
Home value
$630,500
$567,000 - $700,000
$3,458/mo
Zestimate® history
Loading...
Owner options
Explore your selling options
What's special
Welcome to 48 Cynthia Rd, a beautifully renovated 3-bedroom, 2-bathroom home offering 1,962 sq. ft. of luxurious living space. The master suite is conveniently located on the first floor, providing privacy and comfort. The open-concept design is filled with natural light, featuring a high-end custom kitchen with premium appliances and sophisticated finishes, ideal for both daily living and entertaining. This home also offers abundant closet space with custom built-ins, and a spacious 2-car garage for added convenience. Located on a quiet cul-de-sac, it provides a peaceful and private setting. The expansive lot offers endless possibilities for outdoor living, whether for a garden, pool, or patio, making it the perfect place to relax and enjoy future upgrades. Conveniently located near schools, shopping, and highways, this home blends elegance, functionality, and accessibility. This is a must-see!
Zillow last checked: 8 hours ago
Listing updated: February 15, 2025 at 01:02pm
Listed by:
Sherri Maestas 401-226-8304,
Century 21 Premier Agency
Bought with:
Sherri Maestas, RES.0047659
Century 21 Premier Agency
Source: StateWide MLS RI,MLS#: 1373542
Facts & features
Interior
Bedrooms & bathrooms
- Bedrooms: 3
- Bathrooms: 2
- Full bathrooms: 2
Heating
- Oil, Forced Air
Cooling
- Central Air
Appliances
- Included: Electric Water Heater
Features
- Plumbing (Mixed)
- Flooring: Ceramic Tile, Hardwood
- Basement: Full,Bulkhead,Unfinished
- Number of fireplaces: 2
- Fireplace features: Brick
Interior area
- Total structure area: 1,962
- Total interior livable area: 1,962 sqft
- Finished area above ground: 1,962
- Finished area below ground: 0
Property
Parking
- Total spaces: 8
- Parking features: Attached
- Attached garage spaces: 2
Lot
- Size: 0.58 Acres
- Features: Cul-De-Sac
Details
- Parcel number: SEEKM0060B0000L03820
- Zoning: R2
- Special conditions: Conventional/Market Value
Construction
Type & style
- Home type: SingleFamily
- Architectural style: Cape Cod
- Property subtype: Single Family Residence
Materials
- Wood
- Foundation: Concrete Perimeter
Condition
- New construction: No
- Year built: 1970
Utilities & green energy
- Electric: 200+ Amp Service
- Sewer: Septic Tank
- Utilities for property: Water Connected
Community & neighborhood
Location
- Region: Seekonk
Price history
| Date | Event | Price |
|---|---|---|
| 2/11/2025 | Sold | $620,000-1.4%$316/sqft |
Source: | ||
| 1/14/2025 | Pending sale | $629,000$321/sqft |
Source: | ||
| 1/2/2025 | Listed for sale | $629,000$321/sqft |
Source: | ||
| 12/30/2024 | Contingent | $629,000$321/sqft |
Source: MLS PIN #73315127 Report a problem | ||
| 12/9/2024 | Price change | $629,000-1.6%$321/sqft |
Source: MLS PIN #73315127 Report a problem | ||
Public tax history
| Year | Property taxes | Tax assessment |
|---|---|---|
| 2025 | $6,224 +3.9% | $504,000 +3.9% |
| 2024 | $5,992 +5% | $485,200 +11.5% |
| 2023 | $5,707 +7.7% | $435,300 +9.5% |
Find assessor info on the county website
Neighborhood: 02771
Nearby schools
GreatSchools rating
- 6/10Mildred Aitken SchoolGrades: PK-5Distance: 0.8 mi
- 7/10Dr. Kevin M. Hurley Middle SchoolGrades: 6-8Distance: 1.5 mi
- 8/10Seekonk High SchoolGrades: 9-12Distance: 0.9 mi

Get pre-qualified for a loan
At Zillow Home Loans, we can pre-qualify you in as little as 5 minutes with no impact to your credit score.An equal housing lender. NMLS #10287.
Sell for more on Zillow
Get a free Zillow Showcase℠ listing and you could sell for .
$630,500
2% more+ $12,610
With Zillow Showcase(estimated)
$643,110
