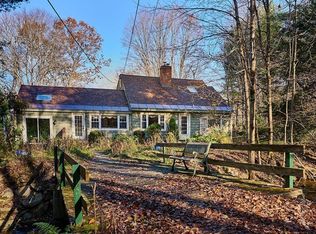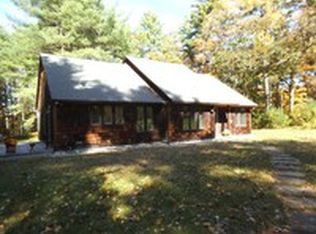Come to where the flowers bloom, the birds sing and the sounds of Roaring Brook are heard throughout the year! Exuding warmth and ambiance this Cape style home offers a flowing, versatile floor plan including a remodeled kitchen with maple cabinets, granite counters and stainless steel appliances. The baths are handsome and sport a custom tiled shower in the master bath. Screened porch and large deck embrace the concept of nature and are perfect places for entertaining and everyday use. Amenities are many and include Oil heat with central AC, propane generator, built-ins, garden shed, new septic and drilled well. Minutes to Amherst center, Cushman Village and Puffer's Pond - bring your hammock and enjoy the sounds of nature. A great place to hang your hat!
This property is off market, which means it's not currently listed for sale or rent on Zillow. This may be different from what's available on other websites or public sources.

