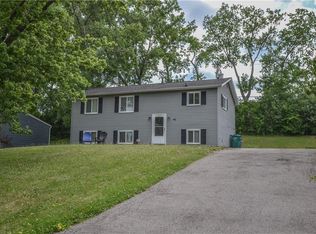Closed
$303,000
48 Crystal Valley Overlook, Rochester, NY 14623
4beds
1,652sqft
Single Family Residence
Built in 1987
10,058 Square Feet Lot
$321,900 Zestimate®
$183/sqft
$2,649 Estimated rent
Home value
$321,900
$299,000 - $344,000
$2,649/mo
Zestimate® history
Loading...
Owner options
Explore your selling options
What's special
Start the new year in this spacious raised ranch home, beautifully renovated in 2017 and meticulously maintained. With a newer roof and updated mechanicals installed in 2017, along with low-maintenance vinyl siding, Pella garage doors, and Anderson Thermopane windows, this home offers both style and peace of mind. Inside, you'll find natural Hickory wood floors throughout, Cherry Blossom marble in both full baths, and Delta fixtures with In2ition showers. The chef’s kitchen features Cherry hardwood cabinets, granite countertops, and a newer Whirlpool stainless steel appliance suite. The first floor includes a convenient mudroom/laundry area, plus a master/teen suite with a walk-in closet and private bath. Recently painted and well cared for by the current owner, this spacious home is ideally located just 10 minutes from Marketplace Mall, South Town Plaza, shopping centers, and restaurants. Make it yours and start the new year in style! Only Permits with the Town of Henrietta will be Provided! Offers are to be submitted by Tuesday, 12/10/2024, at 5:00 PM. Please allow 24 Hours to respond. Seller prefer quick closing and need 30 Days Post-Position.
Zillow last checked: 8 hours ago
Listing updated: January 22, 2025 at 11:50am
Listed by:
Khem Kadariya 585-270-4073,
Real Broker NY LLC
Bought with:
Chet N Timsina, 10401267040
Howard Hanna
Source: NYSAMLSs,MLS#: R1580337 Originating MLS: Rochester
Originating MLS: Rochester
Facts & features
Interior
Bedrooms & bathrooms
- Bedrooms: 4
- Bathrooms: 3
- Full bathrooms: 2
- 1/2 bathrooms: 1
- Main level bathrooms: 2
- Main level bedrooms: 1
Heating
- Gas, Forced Air
Cooling
- Central Air
Appliances
- Included: Dryer, Dishwasher, Electric Cooktop, Disposal, Gas Water Heater, Microwave, Washer
- Laundry: In Basement
Features
- Ceiling Fan(s), Cathedral Ceiling(s), Eat-in Kitchen, Separate/Formal Living Room, Granite Counters, Great Room, Kitchen/Family Room Combo, Living/Dining Room
- Flooring: Hardwood, Laminate, Varies
- Basement: Full,Finished,Sump Pump
- Has fireplace: No
Interior area
- Total structure area: 1,652
- Total interior livable area: 1,652 sqft
Property
Parking
- Total spaces: 2
- Parking features: Attached, Garage, Garage Door Opener
- Attached garage spaces: 2
Features
- Levels: One
- Stories: 1
- Exterior features: Blacktop Driveway, Fully Fenced
- Fencing: Full
Lot
- Size: 10,058 sqft
- Dimensions: 70 x 123
- Features: Rectangular, Rectangular Lot, Residential Lot
Details
- Parcel number: 2632001751000001084000
- Special conditions: Standard
Construction
Type & style
- Home type: SingleFamily
- Architectural style: Raised Ranch
- Property subtype: Single Family Residence
Materials
- Vinyl Siding
- Foundation: Block
- Roof: Asphalt
Condition
- Resale
- Year built: 1987
Utilities & green energy
- Electric: Circuit Breakers
- Sewer: Connected
- Water: Connected, Public
- Utilities for property: Cable Available, High Speed Internet Available, Sewer Connected, Water Connected
Green energy
- Energy efficient items: Appliances, HVAC, Lighting
Community & neighborhood
Location
- Region: Rochester
- Subdivision: Mapledale Sec 13
Other
Other facts
- Listing terms: Cash,Conventional,FHA,VA Loan
Price history
| Date | Event | Price |
|---|---|---|
| 1/21/2025 | Sold | $303,000+21.2%$183/sqft |
Source: | ||
| 12/11/2024 | Pending sale | $250,000$151/sqft |
Source: | ||
| 12/5/2024 | Listed for sale | $250,000+47.1%$151/sqft |
Source: | ||
| 1/17/2017 | Sold | $170,000-2.6%$103/sqft |
Source: | ||
| 11/19/2016 | Pending sale | $174,500$106/sqft |
Source: Keller Williams - Greater Rochester #R1010001 Report a problem | ||
Public tax history
| Year | Property taxes | Tax assessment |
|---|---|---|
| 2024 | -- | $222,900 |
| 2023 | -- | $222,900 +14% |
| 2022 | -- | $195,500 +15% |
Find assessor info on the county website
Neighborhood: 14623
Nearby schools
GreatSchools rating
- 7/10Ethel K Fyle Elementary SchoolGrades: K-3Distance: 0.5 mi
- 5/10Henry V Burger Middle SchoolGrades: 7-9Distance: 1.9 mi
- 7/10Rush Henrietta Senior High SchoolGrades: 9-12Distance: 2.3 mi
Schools provided by the listing agent
- Elementary: Floyd Winslow Elementary
- Middle: Henry V Burger Middle
- High: Rush-Henrietta Senior High
- District: Rush-Henrietta
Source: NYSAMLSs. This data may not be complete. We recommend contacting the local school district to confirm school assignments for this home.
