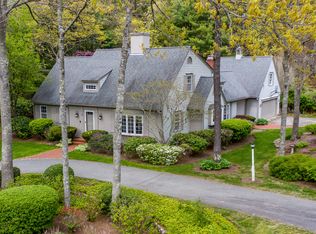The Cotuit lifestyle is unto its own: sophisticated, relaxed but very much aware. This home aligns perfectly. Upon entering the dramatic two story foyer, your eye goes to the custom moldings surrounding the living room entrance. Stroll slowly through the living room, admiring theproportions of the music alcove with its large window looking over the lush landscaping of the front yard. The perfect spot for a baby grand, cello or... The large, well-appointed kitchen will be a favorite gathering area. On special occasions, you may set the table in the formal dining room withglass doors overlooking the deck and greensward beyond. At days end, retire to an opulent first floor master suite. Make every day your own idea of perfection in Waterford Hills.
This property is off market, which means it's not currently listed for sale or rent on Zillow. This may be different from what's available on other websites or public sources.

