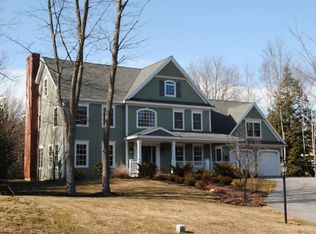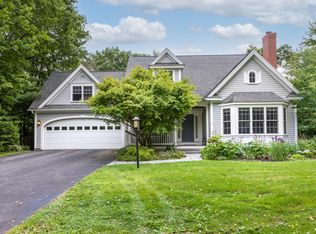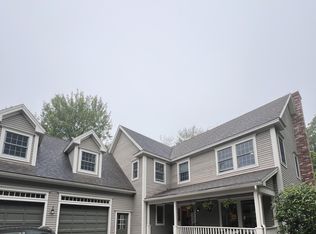Stunning Russ Doucette built home with incredible craftmanship and attention to detail. Private lot in the popular Cross Hill neighborhood. Close to walking and walking trails, a basketball court, and community green space. Heated garage and central air. Impeccably maintained with a bonus above-garage family room. Tremendous natural light in an open floor plan. An Absolute must- see.
This property is off market, which means it's not currently listed for sale or rent on Zillow. This may be different from what's available on other websites or public sources.



