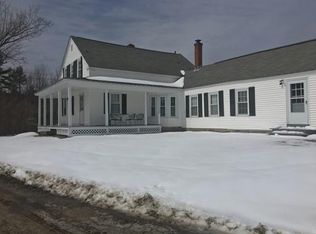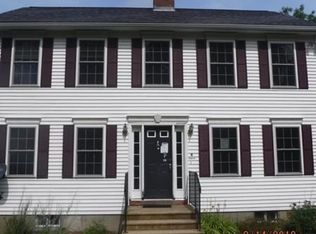Sold for $735,000
$735,000
48 Crosby Rd, Winchendon, MA 01475
3beds
2,948sqft
Farm
Built in 2002
9 Acres Lot
$754,500 Zestimate®
$249/sqft
$3,589 Estimated rent
Home value
$754,500
$687,000 - $830,000
$3,589/mo
Zestimate® history
Loading...
Owner options
Explore your selling options
What's special
OPEN HOUSE CANCELLED. This charming 3-bedroom home offers a perfect country retreat. The heart of the property is a spacious kitchen featuring two sinks, high-end appliances, and generous counter space that will inspire any home cook. An inviting open-concept living room centers around a warm pellet stove, creating a cozy gathering space for family and friends.The first-floor primary bedroom suite provides a luxurious sanctuary with an ensuite bathroom, walk-in closets, and direct access to a picturesque farmers' porch. Beautifully refinished hardwood floors flow throughout the main level, adding warmth and elegance to the living spaces.Upstairs, two additional bedrooms and a bright family room offer versatile living areas. The basement offers a bonus room and extra storage. This property features fantastic outdoor amenities, including a versatile barn, chicken coop, greenhouse, and vast open fields. Equipped with owned solar panels, the current owners enjoy a credit each month!
Zillow last checked: 8 hours ago
Listing updated: January 31, 2025 at 10:21am
Listed by:
Michelle Peterson 603-831-6933,
Elm Grove Realty, LLC 603-821-0077
Bought with:
Teresa J. Lupien
Morin Real Estate
Source: MLS PIN,MLS#: 73319305
Facts & features
Interior
Bedrooms & bathrooms
- Bedrooms: 3
- Bathrooms: 3
- Full bathrooms: 2
- 1/2 bathrooms: 1
- Main level bathrooms: 1
- Main level bedrooms: 1
Primary bedroom
- Features: Bathroom - Full, Bathroom - Double Vanity/Sink, Ceiling Fan(s), Coffered Ceiling(s), Walk-In Closet(s), Flooring - Hardwood, French Doors, Deck - Exterior, Double Vanity, Exterior Access, Recessed Lighting, Lighting - Overhead, Closet - Double
- Level: Main,First
Bedroom 2
- Features: Ceiling Fan(s), Closet, Flooring - Wall to Wall Carpet, Lighting - Overhead
- Level: Second
Bedroom 3
- Features: Ceiling Fan(s), Closet, Flooring - Wall to Wall Carpet, Lighting - Overhead
- Level: Second
Primary bathroom
- Features: Yes
Bathroom 1
- Features: Bathroom - Half, Flooring - Stone/Ceramic Tile, Lighting - Sconce
- Level: First
Bathroom 2
- Features: Bathroom - Full, Bathroom - With Tub & Shower, Closet - Linen, Flooring - Stone/Ceramic Tile, Countertops - Stone/Granite/Solid, Recessed Lighting, Remodeled, Lighting - Sconce
- Level: Second
Bathroom 3
- Features: Bathroom - Full, Bathroom - Double Vanity/Sink, Bathroom - With Shower Stall, Walk-In Closet(s), Flooring - Stone/Ceramic Tile, Countertops - Stone/Granite/Solid, Enclosed Shower - Fiberglass, Cabinets - Upgraded, Double Vanity, Recessed Lighting, Remodeled, Lighting - Sconce, Closet - Double, Soaking Tub
- Level: Main,Third
Dining room
- Features: Ceiling Fan(s), Flooring - Hardwood, Lighting - Overhead
- Level: First
Family room
- Features: Ceiling Fan(s), Flooring - Wall to Wall Carpet, Window(s) - Picture, Lighting - Overhead
- Level: Second
Kitchen
- Features: Flooring - Hardwood, Countertops - Stone/Granite/Solid, Kitchen Island, Breakfast Bar / Nook, Cabinets - Upgraded, Exterior Access, Open Floorplan, Recessed Lighting, Remodeled, Stainless Steel Appliances, Gas Stove, Peninsula, Lighting - Overhead
- Level: Main,First
Living room
- Features: Wood / Coal / Pellet Stove, Ceiling Fan(s), Flooring - Hardwood, Deck - Exterior, Exterior Access, Open Floorplan, Recessed Lighting, Lighting - Overhead
- Level: Main,First
Heating
- Baseboard, Oil, Pellet Stove
Cooling
- Other
Appliances
- Included: Electric Water Heater, Range, Dishwasher, Microwave, Refrigerator, Washer, Dryer, Water Treatment
- Laundry: Closet/Cabinets - Custom Built, Flooring - Stone/Ceramic Tile, Main Level, Exterior Access, Remodeled, Lighting - Overhead, First Floor, Electric Dryer Hookup, Washer Hookup
Features
- Lighting - Overhead, Bonus Room
- Flooring: Tile, Carpet, Hardwood, Flooring - Vinyl
- Windows: Insulated Windows
- Basement: Full,Partially Finished,Walk-Out Access,Interior Entry,Concrete
- Number of fireplaces: 1
Interior area
- Total structure area: 2,948
- Total interior livable area: 2,948 sqft
Property
Parking
- Total spaces: 14
- Parking features: Attached, Garage Door Opener, Heated Garage, Storage, Garage Faces Side, Insulated, Oversized, Stone/Gravel
- Attached garage spaces: 4
- Uncovered spaces: 10
Features
- Patio & porch: Porch, Deck - Wood
- Exterior features: Porch, Deck - Wood, Rain Gutters, Storage, Barn/Stable, Greenhouse, Fruit Trees, Garden, Horses Permitted, Stone Wall
Lot
- Size: 9 Acres
- Features: Wooded, Cleared, Farm, Level
Details
- Additional structures: Barn/Stable, Greenhouse
- Parcel number: 3492541
- Zoning: R2
- Horses can be raised: Yes
Construction
Type & style
- Home type: SingleFamily
- Architectural style: Colonial
- Property subtype: Farm
Materials
- Frame
- Foundation: Concrete Perimeter
- Roof: Shingle
Condition
- Year built: 2002
Utilities & green energy
- Electric: Generator Connection
- Sewer: Private Sewer
- Water: Private
- Utilities for property: for Gas Range, for Electric Dryer, Washer Hookup, Generator Connection
Community & neighborhood
Community
- Community features: Shopping, Tennis Court(s), Park, Walk/Jog Trails, Medical Facility, Laundromat, Bike Path, Conservation Area, House of Worship, Private School, Public School
Location
- Region: Winchendon
Other
Other facts
- Listing terms: Contract
Price history
| Date | Event | Price |
|---|---|---|
| 1/30/2025 | Sold | $735,000-2%$249/sqft |
Source: MLS PIN #73319305 Report a problem | ||
| 12/15/2024 | Contingent | $750,000$254/sqft |
Source: MLS PIN #73319305 Report a problem | ||
| 12/12/2024 | Listed for sale | $750,000+92.3%$254/sqft |
Source: MLS PIN #73319305 Report a problem | ||
| 9/21/2018 | Sold | $390,000-7.1%$132/sqft |
Source: Public Record Report a problem | ||
| 6/28/2018 | Price change | $419,900-2.3%$142/sqft |
Source: Foster-Healey Real Estate #72340467 Report a problem | ||
Public tax history
| Year | Property taxes | Tax assessment |
|---|---|---|
| 2025 | $8,241 -0.8% | $701,400 +5.9% |
| 2024 | $8,308 +9.5% | $662,500 +17% |
| 2023 | $7,586 +6.8% | $566,100 +20.4% |
Find assessor info on the county website
Neighborhood: 01475
Nearby schools
GreatSchools rating
- NAMemorial Elementary SchoolGrades: K-2Distance: 0.8 mi
- 4/10Murdock Middle SchoolGrades: 6-8Distance: 0.9 mi
- 3/10Murdock High SchoolGrades: 9-12Distance: 0.9 mi
Schools provided by the listing agent
- Elementary: Memorial
- Middle: Murdock Middle
- High: Murdock High
Source: MLS PIN. This data may not be complete. We recommend contacting the local school district to confirm school assignments for this home.
Get a cash offer in 3 minutes
Find out how much your home could sell for in as little as 3 minutes with a no-obligation cash offer.
Estimated market value$754,500
Get a cash offer in 3 minutes
Find out how much your home could sell for in as little as 3 minutes with a no-obligation cash offer.
Estimated market value
$754,500

