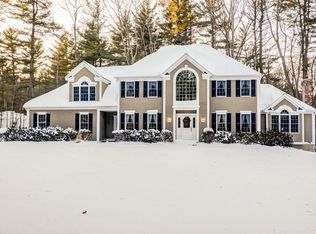Sold for $725,000
$725,000
48 Crosby Rd, Berlin, MA 01503
5beds
2,500sqft
2 Family - 2 Units Side by Side
Built in 1787
-- sqft lot
$751,700 Zestimate®
$290/sqft
$2,552 Estimated rent
Home value
$751,700
$684,000 - $827,000
$2,552/mo
Zestimate® history
Loading...
Owner options
Explore your selling options
What's special
There is room for the whole family in this captivating antique home with an attached 2-bedroom apartment and a detached 4-car garage featuring a bonus room with wood burning stove. The main house showcases rustic charm of years gone by with wide pine floors, exposed beams and a blend of modern conveniences including a cook's kitchen with stainless steel appliances, granite counters, breakfast bar and separate dining area complete with propane fireplace. Natural light filters through the front-to-back living room and oversized sunroom with views of lush, wooded acreage. The in-law apartment has recently been updated featuring a large kitchen, living room, full bathroom, 2 bedrooms and stackable washer/dryer. Perfect for a multigenerational family or for a rental investment. Enjoy all that Berlin has to offer including top rated schools, farmland, stables, conservation land and hiking/biking trails all with convenient access to Rte 495.
Zillow last checked: 8 hours ago
Listing updated: October 08, 2024 at 09:01am
Listed by:
Kathleen Burns 774-267-9235,
Coldwell Banker Realty - Northborough 508-393-5500
Bought with:
Horizon Homes Team
Fazza Realty
Source: MLS PIN,MLS#: 73274644
Facts & features
Interior
Bedrooms & bathrooms
- Bedrooms: 5
- Bathrooms: 3
- Full bathrooms: 3
Heating
- Forced Air, Electric, Oil
Cooling
- Central Air
Appliances
- Included: Range, Dishwasher, Microwave, Refrigerator, Washer, Dryer
- Laundry: Electric Dryer Hookup, Washer Hookup
Features
- Ceiling Fan(s), Stone/Granite/Solid Counters, Bathroom with Shower Stall, Bathroom With Tub & Shower, Living Room, Dining Room, Kitchen, Mudroom, Sunroom
- Flooring: Tile, Vinyl, Hardwood, Pine
- Basement: Full,Interior Entry,Concrete
- Number of fireplaces: 1
- Fireplace features: Propane
Interior area
- Total structure area: 2,500
- Total interior livable area: 2,500 sqft
Property
Parking
- Total spaces: 14
- Parking features: Paved Drive, Off Street, Paved
- Garage spaces: 4
- Uncovered spaces: 10
Features
- Patio & porch: Deck
- Exterior features: Balcony/Deck
- Has spa: Yes
- Spa features: Hot Tub/Spa
Lot
- Size: 1.66 Acres
- Features: Wooded
Details
- Parcel number: M:0060 B:0012 L:00000,1465463
- Zoning: Res
Construction
Type & style
- Home type: MultiFamily
- Property subtype: 2 Family - 2 Units Side by Side
Materials
- Frame
- Foundation: Concrete Perimeter, Stone
- Roof: Shingle
Condition
- Year built: 1787
Utilities & green energy
- Electric: 200+ Amp Service
- Sewer: Private Sewer
- Water: Private
- Utilities for property: for Gas Range, for Electric Dryer, Washer Hookup
Community & neighborhood
Community
- Community features: Shopping, Park, Walk/Jog Trails, Stable(s), Golf, Bike Path, Highway Access, Public School
Location
- Region: Berlin
HOA & financial
Other financial information
- Total actual rent: 0
Price history
| Date | Event | Price |
|---|---|---|
| 10/8/2024 | Sold | $725,000-0.7%$290/sqft |
Source: MLS PIN #73274644 Report a problem | ||
| 8/28/2024 | Contingent | $729,900+0.1%$292/sqft |
Source: MLS PIN #73274644 Report a problem | ||
| 8/15/2024 | Price change | $729,000-0.1%$292/sqft |
Source: MLS PIN #73274660 Report a problem | ||
| 8/15/2024 | Price change | $729,900-1.4%$292/sqft |
Source: MLS PIN #73274644 Report a problem | ||
| 8/7/2024 | Listed for sale | $740,000$296/sqft |
Source: MLS PIN #73274644 Report a problem | ||
Public tax history
| Year | Property taxes | Tax assessment |
|---|---|---|
| 2025 | $7,988 +11.3% | $562,900 |
| 2024 | $7,177 +3.5% | $562,900 +12.4% |
| 2023 | $6,931 +5.8% | $500,800 +19.5% |
Find assessor info on the county website
Neighborhood: 01503
Nearby schools
GreatSchools rating
- 8/10Berlin Memorial SchoolGrades: PK-5Distance: 0.6 mi
- 8/10Tahanto Regional High SchoolGrades: 6-12Distance: 4 mi
Get a cash offer in 3 minutes
Find out how much your home could sell for in as little as 3 minutes with a no-obligation cash offer.
Estimated market value$751,700
Get a cash offer in 3 minutes
Find out how much your home could sell for in as little as 3 minutes with a no-obligation cash offer.
Estimated market value
$751,700
